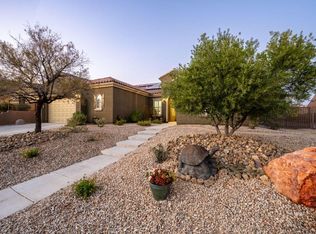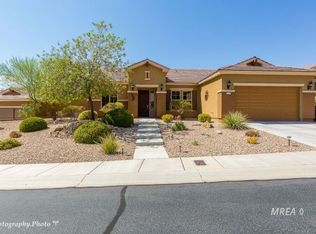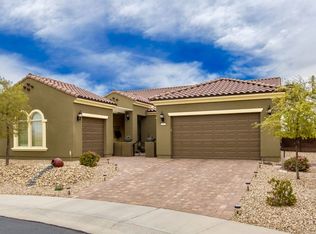This home is located in Branding Iron, the only gated neighborhood within Sun City Mesquite! This lovely home features partial views of the Virgin Mountains, and the mesa. It sits on a large quarter acre lot with plenty of room for a pool or hot tub and is fully fenced. Wrought iron mesh fencing has been newly installed along the back for privacy. The kitchen is a chef's dream and includes double wall ovens, granite countertops, lot of cabinets, and a large center island! The home features a "split wing" layout with the master bedroom on one side and the guest bedrooms on the opposite side. The home is open, roomy and the perfect home for entertaining, with a wet bar included! Features include 3 bedrooms with a Bay Window @ Master Bedroom + Den + 2 Full Baths and a Half Bath + 3-Car Garage with insulated garage doors. Flooring includes 18"x18" tile thruout the living areas with carpet in the bedrooms. New microwave & water softener. Experience resort style living at Sun City Mesquite by Del Webb! Fun activities, trips, indoor and outdoor pools, spas, fitness facility, golf course, restaurant, 18 hole putting course, tennis, pickleball and bocce courts, plus much more
This property is off market, which means it's not currently listed for sale or rent on Zillow. This may be different from what's available on other websites or public sources.


