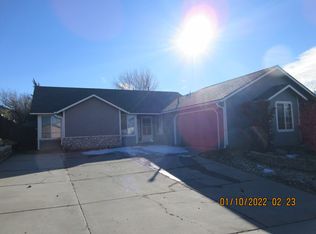Closed
$460,000
1010 Ridgeview Dr, Carson City, NV 89705
3beds
1,671sqft
Single Family Residence
Built in 1994
7,840.8 Square Feet Lot
$509,800 Zestimate®
$275/sqft
$2,459 Estimated rent
Home value
$509,800
$484,000 - $535,000
$2,459/mo
Zestimate® history
Loading...
Owner options
Explore your selling options
What's special
Huge RV access runs next to this Sunridge home with the most popular floor plan. Master has an additional bonus room attached which would make a perfect office/nursery/gym area. One of the two guest bedrooms is large as well with a bay window. Kitchen has a large pantry and connects to the garage via a laundry room with sink. Vaulted ceilings, skylights, fire place, air conditioning. Oversized garage is 25' deep. Both back and front yards are low maintenance landscaping and the back is fenced. Great views., Tenant needs 24 hours notice please, they keep the home in wonderful condition. Their lease expires May 31, 2023 but they'd love to stay. They currently pay $1850/mo with an addition $87 towards pro rated water/sewer. They are currently looking for a new rental and to move earlier in case of an owner occupancy offer. Dog in garage so please don't look in garage. Tenant leaves all interior doors closed and lights off so please make sure it's left that way after showings.
Zillow last checked: 8 hours ago
Listing updated: May 14, 2025 at 03:42am
Listed by:
Lauren Saunders S.17118 775-720-0139,
Coldwell Banker Select RE M
Bought with:
Jennifer Davies, S.182998
Dickson Realty - Carson City
Source: NNRMLS,MLS#: 230002759
Facts & features
Interior
Bedrooms & bathrooms
- Bedrooms: 3
- Bathrooms: 2
- Full bathrooms: 2
Heating
- Forced Air, Natural Gas
Cooling
- Central Air, Refrigerated
Appliances
- Included: Dishwasher, Disposal, Dryer, Gas Range, Microwave, Oven, Refrigerator, Washer
- Laundry: Cabinets, Laundry Area, Laundry Room, Sink
Features
- Breakfast Bar, Ceiling Fan(s), High Ceilings, Pantry, Walk-In Closet(s)
- Flooring: Carpet, Ceramic Tile
- Windows: Blinds, Double Pane Windows, Vinyl Frames
- Number of fireplaces: 1
- Fireplace features: Gas Log
Interior area
- Total structure area: 1,671
- Total interior livable area: 1,671 sqft
Property
Parking
- Total spaces: 2
- Parking features: Attached, Garage Door Opener, RV Access/Parking
- Attached garage spaces: 2
Features
- Stories: 1
- Exterior features: None
- Fencing: Back Yard
- Has view: Yes
- View description: Mountain(s)
Lot
- Size: 7,840 sqft
- Features: Landscaped, Level
Details
- Parcel number: 142008211036
- Zoning: sfr
Construction
Type & style
- Home type: SingleFamily
- Property subtype: Single Family Residence
Materials
- Frame, Stone
- Foundation: Crawl Space
- Roof: Composition,Pitched,Shingle
Condition
- Year built: 1994
Utilities & green energy
- Sewer: Public Sewer
- Water: Public
- Utilities for property: Cable Available, Electricity Available, Internet Available, Natural Gas Available, Phone Available, Sewer Available, Water Available, Water Meter Installed
Community & neighborhood
Security
- Security features: Smoke Detector(s)
Location
- Region: Carson City
- Subdivision: Sunridge Heights
Other
Other facts
- Listing terms: 1031 Exchange,Cash,Conventional,FHA,VA Loan
Price history
| Date | Event | Price |
|---|---|---|
| 5/11/2023 | Sold | $460,000-5.2%$275/sqft |
Source: | ||
| 4/7/2023 | Pending sale | $485,000$290/sqft |
Source: | ||
| 4/3/2023 | Listed for sale | $485,000$290/sqft |
Source: | ||
| 4/1/2023 | Pending sale | $485,000$290/sqft |
Source: | ||
| 3/30/2023 | Listed for sale | $485,000+98%$290/sqft |
Source: | ||
Public tax history
| Year | Property taxes | Tax assessment |
|---|---|---|
| 2025 | $2,901 +3% | $94,577 -0.8% |
| 2024 | $2,816 +3% | $95,292 +3.2% |
| 2023 | $2,734 +8% | $92,300 +12.3% |
Find assessor info on the county website
Neighborhood: 89705
Nearby schools
GreatSchools rating
- 3/10Jacks Valley Elementary SchoolGrades: PK-5Distance: 1.6 mi
- 8/10Carson Valley Middle SchoolGrades: 6-8Distance: 10.5 mi
- 6/10Douglas County High SchoolGrades: 9-12Distance: 9.4 mi
Schools provided by the listing agent
- Elementary: Jacks Valley
- Middle: Carson Valley
- High: Douglas
Source: NNRMLS. This data may not be complete. We recommend contacting the local school district to confirm school assignments for this home.
Get a cash offer in 3 minutes
Find out how much your home could sell for in as little as 3 minutes with a no-obligation cash offer.
Estimated market value$509,800
Get a cash offer in 3 minutes
Find out how much your home could sell for in as little as 3 minutes with a no-obligation cash offer.
Estimated market value
$509,800
