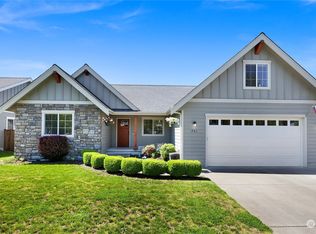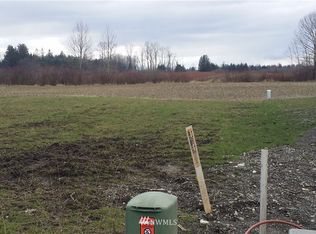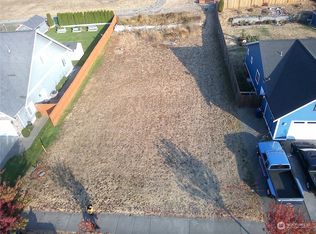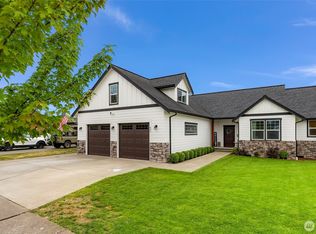Sold
Listed by:
Brooke Stremler,
Windermere Real Estate Whatcom
Bought with: Windermere Real Estate Whatcom
$550,000
1010 Ridge Lane, Everson, WA 98247
3beds
1,785sqft
Single Family Residence
Built in 2010
9,147.6 Square Feet Lot
$578,200 Zestimate®
$308/sqft
$2,617 Estimated rent
Home value
$578,200
$549,000 - $607,000
$2,617/mo
Zestimate® history
Loading...
Owner options
Explore your selling options
What's special
Beautiful well-kept home in desirable Maple Ridge community! Thoughtful & open floor plan with coffered ceilings and a cozy gas fireplace in great room. Large picture windows with tons of natural light and views of the mountains and valley. Alder cabinets and 9' ceilings throughout. The kitchen features SS appliances, hardwood floors, pantry and a large center island w/ bar. Spacious primary bedroom and ensuite w/ soaker tub, shower and walk-in closet on one side of home and 2 bedrooms and a full bath are on the other. 2 car garage w/ wash sink and lots of storage space. Fenced backyard and covered deck and patio w/ greenbelt behind home make it the perfect place for year-round entertaining. New A/C, ext. paint, carpet, hot water heater.
Zillow last checked: 8 hours ago
Listing updated: June 30, 2023 at 01:31pm
Listed by:
Brooke Stremler,
Windermere Real Estate Whatcom
Bought with:
Hunter Crim, 96183
Windermere Real Estate Whatcom
Source: NWMLS,MLS#: 2071375
Facts & features
Interior
Bedrooms & bathrooms
- Bedrooms: 3
- Bathrooms: 2
- Full bathrooms: 2
- Main level bedrooms: 3
Primary bedroom
- Level: Main
Bedroom
- Level: Main
Bedroom
- Level: Main
Bathroom full
- Level: Main
Bathroom full
- Level: Main
Dining room
- Level: Main
Entry hall
- Level: Main
Kitchen with eating space
- Level: Main
Living room
- Level: Main
Utility room
- Level: Main
Heating
- Forced Air
Cooling
- Forced Air
Appliances
- Included: Dishwasher_, Dryer, GarbageDisposal_, Microwave_, Refrigerator_, StoveRange_, Washer, Dishwasher, Garbage Disposal, Microwave, Refrigerator, StoveRange, Water Heater: gas, Water Heater Location: Garage
Features
- Bath Off Primary, Dining Room
- Flooring: Ceramic Tile, Hardwood, Vinyl, Carpet
- Windows: Double Pane/Storm Window
- Basement: None
- Has fireplace: No
- Fireplace features: Gas
Interior area
- Total structure area: 1,785
- Total interior livable area: 1,785 sqft
Property
Parking
- Total spaces: 2
- Parking features: Driveway, Attached Garage
- Attached garage spaces: 2
Features
- Levels: One
- Stories: 1
- Entry location: Main
- Patio & porch: Ceramic Tile, Hardwood, Wall to Wall Carpet, Bath Off Primary, Double Pane/Storm Window, Dining Room, Walk-In Closet(s), Water Heater
- Has view: Yes
- View description: Territorial
Lot
- Size: 9,147 sqft
- Dimensions: 125' x 71' x 131' x 70'
- Features: Curbs, Paved, Sidewalk, Cable TV, Deck, Fenced-Partially, Gas Available, High Speed Internet, Patio
- Topography: Level
- Residential vegetation: Garden Space
Details
- Parcel number: 4003363382020000
- Zoning description: RES,Jurisdiction: City
- Special conditions: Standard
- Other equipment: Leased Equipment: none
Construction
Type & style
- Home type: SingleFamily
- Architectural style: Traditional
- Property subtype: Single Family Residence
Materials
- Cement Planked, Stone
- Foundation: Poured Concrete
- Roof: Composition
Condition
- Very Good
- Year built: 2010
- Major remodel year: 2010
Details
- Builder name: Sterk Construction
Utilities & green energy
- Electric: Company: PSE
- Sewer: Sewer Connected, Company: City of Everson
- Water: Public, Company: City of Everson
- Utilities for property: Comcast, Comcast Or Ziply
Community & neighborhood
Community
- Community features: CCRs, Trail(s)
Location
- Region: Everson
- Subdivision: Everson
HOA & financial
HOA
- HOA fee: $125 annually
Other
Other facts
- Listing terms: Cash Out,Conventional,VA Loan
- Cumulative days on market: 704 days
Price history
| Date | Event | Price |
|---|---|---|
| 6/30/2023 | Sold | $550,000+0.9%$308/sqft |
Source: | ||
| 6/1/2023 | Pending sale | $545,000$305/sqft |
Source: | ||
| 5/22/2023 | Listed for sale | $545,000+41.6%$305/sqft |
Source: | ||
| 3/25/2020 | Sold | $385,000+13.2%$216/sqft |
Source: Public Record | ||
| 4/23/2018 | Sold | $340,000$190/sqft |
Source: | ||
Public tax history
| Year | Property taxes | Tax assessment |
|---|---|---|
| 2024 | $4,942 +2.5% | $535,570 -0.2% |
| 2023 | $4,819 +2.2% | $536,802 +11% |
| 2022 | $4,715 +7% | $483,615 +21% |
Find assessor info on the county website
Neighborhood: 98247
Nearby schools
GreatSchools rating
- 5/10Everson Elementary SchoolGrades: PK-5Distance: 0.2 mi
- 5/10Nooksack Valley Middle SchoolGrades: 6-8Distance: 1.7 mi
- 6/10Nooksack Valley High SchoolGrades: 7-12Distance: 4.4 mi
Schools provided by the listing agent
- Elementary: Everson Elem
- Middle: Nooksack Vly Mid
- High: Nooksack Vly High
Source: NWMLS. This data may not be complete. We recommend contacting the local school district to confirm school assignments for this home.

Get pre-qualified for a loan
At Zillow Home Loans, we can pre-qualify you in as little as 5 minutes with no impact to your credit score.An equal housing lender. NMLS #10287.



