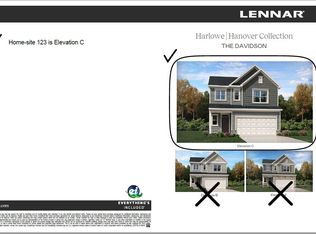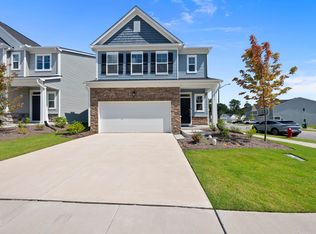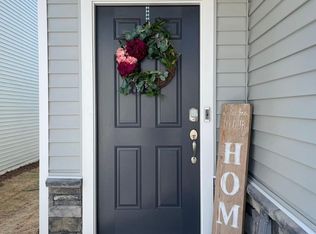Sold for $483,780 on 02/21/24
$483,780
1010 Red Wing Dr, Durham, NC 27703
5beds
2,375sqft
Single Family Residence, Residential
Built in 2023
4,356 Square Feet Lot
$472,300 Zestimate®
$204/sqft
$2,365 Estimated rent
Home value
$472,300
$449,000 - $496,000
$2,365/mo
Zestimate® history
Loading...
Owner options
Explore your selling options
What's special
The Spencer by Lennar in Harlowe Point. Walls are UP! New and Popular floor plan offers 5 bedrooms and 3 full baths - including 1st floor guest room. The kitchen overlooks a casual eat in space and opens up the great room. Your screened porch is right off the great room. 2nd floor has a large loft, which could be a 2nd living area or home office. 3 oversized bedrooms share the hall bath. The owners suite is spacious and offers ample closet space. Great location within the community. Interior features include: gray cabinets, quartz kitchen counters, gas range, fireplace in great room, vented microwave fan, lux vinyl plank in 1st floor living areas, tile in full baths and laundry.
Zillow last checked: 8 hours ago
Listing updated: October 27, 2025 at 11:34pm
Listed by:
Tucker Beck 919-448-1502,
Lennar Carolinas LLC,
Amber Chamblee,
Lennar Carolinas LLC
Bought with:
Ying Wu, 344070
Allen Tate/Raleigh-Falls Neuse
Source: Doorify MLS,MLS#: 2530983
Facts & features
Interior
Bedrooms & bathrooms
- Bedrooms: 5
- Bathrooms: 3
- Full bathrooms: 3
Heating
- Natural Gas, Zoned
Cooling
- Zoned
Appliances
- Included: Dishwasher, Electric Water Heater, Gas Range, Microwave, Plumbed For Ice Maker
- Laundry: Laundry Room, Upper Level
Features
- Bathtub/Shower Combination, Double Vanity, Eat-in Kitchen, Entrance Foyer, High Ceilings, Pantry, Quartz Counters, Shower Only, Smooth Ceilings, Tray Ceiling(s), Walk-In Closet(s), Water Closet
- Flooring: Carpet, Vinyl, Tile
- Number of fireplaces: 1
- Fireplace features: Gas, Great Room
Interior area
- Total structure area: 2,375
- Total interior livable area: 2,375 sqft
- Finished area above ground: 2,375
- Finished area below ground: 0
Property
Parking
- Total spaces: 2
- Parking features: Garage, Garage Faces Front
- Garage spaces: 2
Features
- Levels: Two
- Stories: 2
- Patio & porch: Porch, Screened
- Pool features: Swimming Pool Com/Fee, Community
- Has view: Yes
Lot
- Size: 4,356 sqft
- Dimensions: 39 x 118 x 39 x 126
- Features: Landscaped
Details
- Parcel number: 235014
Construction
Type & style
- Home type: SingleFamily
- Architectural style: Traditional
- Property subtype: Single Family Residence, Residential
Materials
- Low VOC Paint/Sealant/Varnish, Stone, Vinyl Siding
- Foundation: Slab
Condition
- New construction: Yes
- Year built: 2023
Details
- Builder name: Lennar
Utilities & green energy
- Sewer: Public Sewer
- Water: Public
Green energy
- Energy efficient items: Lighting, Thermostat
Community & neighborhood
Community
- Community features: Playground, Pool
Location
- Region: Durham
- Subdivision: Harlowe Point
HOA & financial
HOA
- Has HOA: Yes
- HOA fee: $142 monthly
- Amenities included: Pool
Price history
| Date | Event | Price |
|---|---|---|
| 4/16/2024 | Listing removed | -- |
Source: Zillow Rentals | ||
| 3/22/2024 | Listed for rent | $2,550-5.6%$1/sqft |
Source: Zillow Rentals | ||
| 3/6/2024 | Listing removed | -- |
Source: Zillow Rentals | ||
| 3/5/2024 | Listed for rent | $2,700$1/sqft |
Source: Zillow Rentals | ||
| 2/21/2024 | Sold | $483,780$204/sqft |
Source: | ||
Public tax history
| Year | Property taxes | Tax assessment |
|---|---|---|
| 2025 | $4,874 -11.9% | $491,680 +23.9% |
| 2024 | $5,535 | $396,837 |
Find assessor info on the county website
Neighborhood: 27703
Nearby schools
GreatSchools rating
- 4/10Bethesda ElementaryGrades: PK-5Distance: 1.9 mi
- 5/10Neal MiddleGrades: 6-8Distance: 2.9 mi
- 1/10Southern School of Energy and SustainabilityGrades: 9-12Distance: 2.2 mi
Schools provided by the listing agent
- Elementary: Durham - Spring Valley
- Middle: Durham - Neal
- High: Durham - Southern
Source: Doorify MLS. This data may not be complete. We recommend contacting the local school district to confirm school assignments for this home.
Get a cash offer in 3 minutes
Find out how much your home could sell for in as little as 3 minutes with a no-obligation cash offer.
Estimated market value
$472,300
Get a cash offer in 3 minutes
Find out how much your home could sell for in as little as 3 minutes with a no-obligation cash offer.
Estimated market value
$472,300


