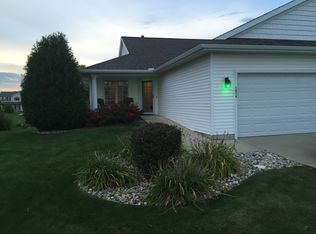Sold for $245,000 on 10/04/24
$245,000
1010 Randy Ln, Saint Johns, MI 48879
2beds
1,226sqft
Condominium
Built in 2001
-- sqft lot
$259,000 Zestimate®
$200/sqft
$1,696 Estimated rent
Home value
$259,000
$218,000 - $308,000
$1,696/mo
Zestimate® history
Loading...
Owner options
Explore your selling options
What's special
Lovely 2 bedroom condo in Clover Ridge subdivision. Home has been very well cared for including newer paint in great room and down the hall. Primary bedroom w/ walk-in closet and private bath. 2nd bedroom was used for a den/office. 1/2 bath in the hallway. Kitchen features pantry, plenty of cupboards and close by is laundry and storage closet. 2 car garage with a handicap step up to the interior door. Big cathedral ceilings in the great room w/ sliding door to freshly painted deck. Ready to move into.
Zillow last checked: 8 hours ago
Listing updated: October 09, 2024 at 06:55am
Listed by:
Polly Sue Matheson 989-640-1306,
Century 21 Affiliated,
Terry P Thelen,
Century 21 Affiliated
Bought with:
Christine Shutes, 6501320488
RE/MAX Real Estate Professionals Dewitt
Source: Greater Lansing AOR,MLS#: 282098
Facts & features
Interior
Bedrooms & bathrooms
- Bedrooms: 2
- Bathrooms: 2
- Full bathrooms: 1
- 1/2 bathrooms: 1
Primary bedroom
- Level: First
- Area: 156 Square Feet
- Dimensions: 13 x 12
Bedroom 2
- Level: First
- Area: 144 Square Feet
- Dimensions: 12 x 12
Dining room
- Level: First
- Area: 109.98 Square Feet
- Dimensions: 7.8 x 14.1
Kitchen
- Level: First
- Area: 137.7 Square Feet
- Dimensions: 9 x 15.3
Laundry
- Level: First
- Area: 40.8 Square Feet
- Dimensions: 6.8 x 6
Living room
- Level: First
- Area: 187.53 Square Feet
- Dimensions: 14.1 x 13.3
Heating
- Forced Air, Natural Gas
Cooling
- Central Air
Appliances
- Included: Electric Range, Gas Water Heater, Microwave, Washer/Dryer, Water Heater, Water Softener, Vented Exhaust Fan, Refrigerator, Range, Oven, Dishwasher
- Laundry: Electric Dryer Hookup, Laundry Room, Sink, Washer Hookup
Features
- Breakfast Bar, Cathedral Ceiling(s), Ceiling Fan(s), Chandelier, Entrance Foyer, Laminate Counters, Open Floorplan, Pantry, Primary Downstairs, Recessed Lighting, Vaulted Ceiling(s), Walk-In Closet(s)
- Flooring: Carpet, Hardwood, Linoleum, Vinyl
- Windows: Bay Window(s), Blinds, Double Pane Windows, Drapes, Window Coverings
- Basement: Bath/Stubbed,Concrete,Daylight,Egress Windows,Full,Interior Entry,Sump Pump
- Has fireplace: No
- Fireplace features: None
Interior area
- Total structure area: 2,452
- Total interior livable area: 1,226 sqft
- Finished area above ground: 1,226
- Finished area below ground: 0
Property
Parking
- Parking features: Attached, Deck, Driveway, Floor Drain, Garage Door Opener, Garage Faces Front, Inside Entrance, Paved
- Has attached garage: Yes
- Has uncovered spaces: Yes
Features
- Levels: One
- Stories: 1
- Entry location: Front Door
- Patio & porch: Covered, Deck, Front Porch
- Exterior features: Private Entrance, Private Yard, Rain Gutters
- Pool features: None
- Spa features: None
- Fencing: None
- Has view: Yes
- View description: Neighborhood
Lot
- Size: 6,098 sqft
- Dimensions: 46.04 x 132
- Features: Back Yard, Few Trees, Front Yard, Landscaped, Sloped, Sprinklers In Front, Sprinklers In Rear
Details
- Additional structures: None
- Foundation area: 1226
- Parcel number: 30015100001600
- Zoning description: Zoning
- Other equipment: Satellite Dish
Construction
Type & style
- Home type: Condo
- Architectural style: Ranch,Site Condo
- Property subtype: Condominium
Materials
- Brick, Vinyl Siding
- Foundation: Concrete Perimeter
- Roof: Shingle
Condition
- Year built: 2001
Details
- Builder name: Motz
Utilities & green energy
- Electric: 100 Amp Service, Circuit Breakers
- Sewer: Public Sewer
- Water: Public
- Utilities for property: Water Connected, Sewer Connected, Cable Available
Community & neighborhood
Security
- Security features: Smoke Detector(s)
Community
- Community features: Curbs, Sidewalks
Location
- Region: Saint Johns
- Subdivision: Clover Ridge
HOA & financial
HOA
- Has HOA: Yes
- HOA fee: $250 monthly
- Amenities included: Insurance, Maintenance, Snow Removal
- Services included: Snow Removal, Maintenance Grounds, Maintenance Structure
- Association name: Clover Ridge
Other
Other facts
- Listing terms: VA Loan,Cash,Conventional,FHA,FMHA - Rural Housing Loan
- Road surface type: Paved
Price history
| Date | Event | Price |
|---|---|---|
| 10/4/2024 | Sold | $245,000-5.7%$200/sqft |
Source: | ||
| 10/1/2024 | Pending sale | $259,900$212/sqft |
Source: | ||
| 8/26/2024 | Contingent | $259,900$212/sqft |
Source: | ||
| 7/16/2024 | Listed for sale | $259,900$212/sqft |
Source: | ||
Public tax history
| Year | Property taxes | Tax assessment |
|---|---|---|
| 2025 | $3,083 | $115,700 +3.7% |
| 2024 | -- | $111,600 +4.8% |
| 2023 | -- | $106,500 +19.5% |
Find assessor info on the county website
Neighborhood: 48879
Nearby schools
GreatSchools rating
- NAGateway Elementary SchoolGrades: PK-5Distance: 0.8 mi
- 7/10St. Johns Middle SchoolGrades: 6-8Distance: 2 mi
- 7/10St. Johns High SchoolGrades: 9-12Distance: 1.7 mi
Schools provided by the listing agent
- High: St. Johns
- District: St. Johns
Source: Greater Lansing AOR. This data may not be complete. We recommend contacting the local school district to confirm school assignments for this home.

Get pre-qualified for a loan
At Zillow Home Loans, we can pre-qualify you in as little as 5 minutes with no impact to your credit score.An equal housing lender. NMLS #10287.
Sell for more on Zillow
Get a free Zillow Showcase℠ listing and you could sell for .
$259,000
2% more+ $5,180
With Zillow Showcase(estimated)
$264,180