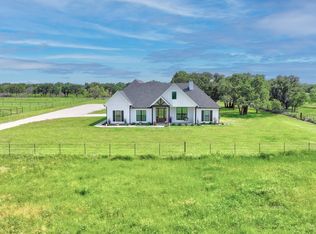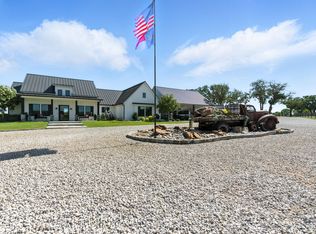Sold on 12/06/24
Price Unknown
1010 Rambling Oaks Ln, Weatherford, TX 76088
4beds
2,346sqft
Single Family Residence
Built in 2018
10 Acres Lot
$862,200 Zestimate®
$--/sqft
$3,429 Estimated rent
Home value
$862,200
$785,000 - $948,000
$3,429/mo
Zestimate® history
Loading...
Owner options
Explore your selling options
What's special
Backup Offers and Showings Welcome!!! STUNNING and MODERN custom shaker style home, 3 car garage nestled on 10ac in Rock Creek Ranch Estates. With it's excellent location between Weatherford & Mineral Wells, this open concept home offers endless possibilities for equine enthusiasts. Custom horse barn with a feed room, tack room. 120x250 ARENA (needs worked up) overlooks the fenced & cross-fenced improved pastures. Inside, you're welcomed by hand troweled walls, crown molding, quartz counter tops, and large windows offering views of the property. The quality can be seen from the upgraded insulation to the solid core wood doors, large hallways, custom lighting--to name a few. Inviting covered patios offer amazing sunset views. RV hookups on site. No HOA. Emergency Generator System. AC in the garage.
Zillow last checked: 8 hours ago
Listing updated: December 06, 2024 at 03:06pm
Listed by:
Valerie Criner 0706757 (254)965-7653,
Ebby Halliday Realtors 254-965-7653
Bought with:
Sharon Cooper
All Around Realty
Source: NTREIS,MLS#: 20724864
Facts & features
Interior
Bedrooms & bathrooms
- Bedrooms: 4
- Bathrooms: 4
- Full bathrooms: 4
Primary bedroom
- Features: Ceiling Fan(s), Walk-In Closet(s)
- Level: First
- Dimensions: 14 x 17
Bedroom
- Features: Ceiling Fan(s)
- Level: First
- Dimensions: 14 x 12
Bedroom
- Features: Ceiling Fan(s), Walk-In Closet(s)
- Level: First
- Dimensions: 14 x 12
Bedroom
- Features: Ceiling Fan(s), Walk-In Closet(s)
- Level: First
- Dimensions: 14 x 12
Kitchen
- Features: Built-in Features, Pantry
- Level: First
Living room
- Level: First
Living room
- Features: Ceiling Fan(s)
- Level: First
- Dimensions: 22 x 18
Heating
- Central, Electric
Cooling
- Central Air, Ceiling Fan(s), Electric
Appliances
- Included: Dishwasher, Disposal, Gas Range
- Laundry: Electric Dryer Hookup, Laundry in Utility Room
Features
- Decorative/Designer Lighting Fixtures, Eat-in Kitchen, High Speed Internet, Kitchen Island, Open Floorplan, Pantry, Vaulted Ceiling(s), Walk-In Closet(s)
- Flooring: Luxury Vinyl Plank
- Has basement: No
- Has fireplace: No
Interior area
- Total interior livable area: 2,346 sqft
Property
Parking
- Total spaces: 3
- Parking features: Circular Driveway, Door-Single, Garage, Garage Door Opener, Garage Faces Side, Boat, RV Access/Parking
- Attached garage spaces: 3
- Has uncovered spaces: Yes
Accessibility
- Accessibility features: Accessible Doors
Features
- Levels: One
- Stories: 1
- Patio & porch: Covered
- Exterior features: Lighting, Outdoor Shower, Rain Gutters, RV Hookup, Storage
- Pool features: None
- Fencing: Fenced
Lot
- Size: 10 Acres
- Features: Acreage, Cleared, Interior Lot, Pasture, Pond on Lot, Few Trees
- Residential vegetation: Cleared, Grassed
Details
- Additional structures: Stable(s), Storage, Barn(s)
- Parcel number: R000105216
- Horses can be raised: Yes
- Horse amenities: Barn
Construction
Type & style
- Home type: SingleFamily
- Architectural style: Contemporary/Modern,Detached
- Property subtype: Single Family Residence
Materials
- Other, Rock, Stone
- Foundation: Slab
- Roof: Metal
Condition
- Year built: 2018
Utilities & green energy
- Sewer: Aerobic Septic
- Water: Community/Coop
- Utilities for property: Electricity Available, Septic Available, Water Available
Community & neighborhood
Location
- Region: Weatherford
- Subdivision: Rock Creek Ranch Estates
Other
Other facts
- Listing terms: Cash,Conventional,FHA,VA Loan
- Road surface type: Gravel
Price history
| Date | Event | Price |
|---|---|---|
| 12/6/2024 | Sold | -- |
Source: NTREIS #20724864 | ||
| 10/30/2024 | Contingent | $895,000$382/sqft |
Source: NTREIS #20724864 | ||
| 9/28/2024 | Pending sale | $895,000$382/sqft |
Source: | ||
| 9/20/2024 | Contingent | $895,000$382/sqft |
Source: NTREIS #20724864 | ||
| 9/11/2024 | Listed for sale | $895,000$382/sqft |
Source: NTREIS #20724864 | ||
Public tax history
| Year | Property taxes | Tax assessment |
|---|---|---|
| 2024 | $8,267 -0.1% | $625,680 -0.9% |
| 2023 | $8,277 +10% | $631,380 +30.7% |
| 2022 | $7,522 -3.1% | $483,040 -0.9% |
Find assessor info on the county website
Neighborhood: Garner
Nearby schools
GreatSchools rating
- 4/10Garner College and Career Preparatory AcademyGrades: PK-10Distance: 1 mi
Schools provided by the listing agent
- Elementary: Garner
- Middle: Garner
- High: Millsap
- District: Garner ISD
Source: NTREIS. This data may not be complete. We recommend contacting the local school district to confirm school assignments for this home.
Sell for more on Zillow
Get a free Zillow Showcase℠ listing and you could sell for .
$862,200
2% more+ $17,244
With Zillow Showcase(estimated)
$879,444
