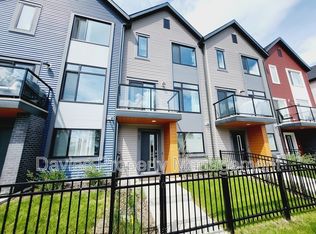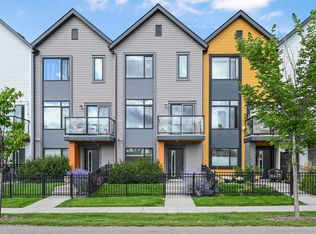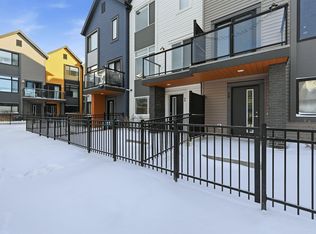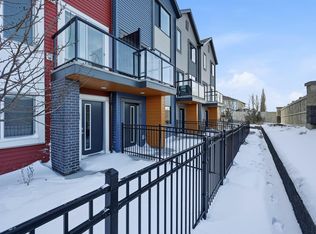Air conditioned Beautiful 3-bed + den townhouse, double attached garage for $2,250 in Southwest Edmonton - Available July 1st 2025 3-storey townhouse with 3 bedrooms and den is available for rent starting July 1st. Rent is $2,250 per month and on a yearly lease. Rent does not include utilities (water, waste, heat, power). Security deposit one month rent. If you're interested, please call, text, or email me to view. Serious inquiries only please. Features: - 3 bedrooms + Den and 2.5 bath - Den can be used as office or room - Central Air conditioned - Home Automation, Mobile controlled Front Door, Garage Overhead Door, Nest Thermostat, Doorbell with Camera, Google Home - Standing shower in master ensuite - Den to use as office/study/workspace - Quartz Counter tops throughout - 9' Ceiling - Ceramic Tiles - Private fenced Yard - Corner kitchen with upgraded cabinets height to 42", extra cabinets added - Dining - Spacious double attached garage - Window blinds - Guest parking - Tankless and hot water on demand for energy efficiency - New Stainless Steel appliances (electric range, refrigerator, microwave oven, dishwasher, washer, and dryer) - Living room and master bedroom looking over open ground and Glenridding single family homes. - Wireless light switches - Next to Rabbit Hill Road Anthony Henday access - Opposite Golf Course, Pond - ETS park and ride 2 minutes down the road - School walking distance - Close to Windermere Currents Drive Shopping, Cineplex, Restaurants and Freson Bros. - Lots of amenities nearby No Utilities Included Security Deposit $2,250 No Smoking/ No Pets Allowed
This property is off market, which means it's not currently listed for sale or rent on Zillow. This may be different from what's available on other websites or public sources.



