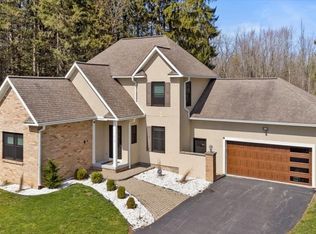Closed
$725,000
1010 Plank Rd, Webster, NY 14580
4beds
3,385sqft
Single Family Residence
Built in 1994
3.07 Acres Lot
$779,400 Zestimate®
$214/sqft
$4,834 Estimated rent
Home value
$779,400
$709,000 - $857,000
$4,834/mo
Zestimate® history
Loading...
Owner options
Explore your selling options
What's special
Welcome to 1010 Plank Road, a private three-acre estate that offers the perfect blend of elegance and seclusion. The grand foyer features stunning Italian marble flooring and opens into a formal dining room with a custom columned entry and French doors. The chef’s kitchen showcases custom cherry cabinetry and a bright morning room filled with natural light and views of the grounds. Enjoy expansive patios and lush gardens that provide a true outdoor retreat. The two-story great room is a showstopper with soaring ceilings, skylights, walls of windows, and a cozy gas fireplace. The first-floor primary suite includes a spa bath and sauna. An office and adjoining sitting room open onto yet another terrace. With a classic stone exterior and a setting that feels worlds away yet is just minutes from everything, this extraordinary home offers timeless design and everyday comfort. No delayed negotiations, see it today!
Zillow last checked: 8 hours ago
Listing updated: August 29, 2025 at 07:49am
Listed by:
Chelse Moffatt 585-478-3890,
Keller Williams Realty Greater Rochester
Bought with:
Nasir Ali, 10401322235
Howard Hanna
Source: NYSAMLSs,MLS#: R1615206 Originating MLS: Rochester
Originating MLS: Rochester
Facts & features
Interior
Bedrooms & bathrooms
- Bedrooms: 4
- Bathrooms: 4
- Full bathrooms: 3
- 1/2 bathrooms: 1
- Main level bathrooms: 2
- Main level bedrooms: 1
Heating
- Gas
Cooling
- Central Air
Appliances
- Included: Built-In Range, Built-In Oven, Dryer, Dishwasher, Electric Cooktop, Electric Oven, Electric Range, Disposal, Gas Water Heater, Microwave, Refrigerator, Washer
- Laundry: Main Level
Features
- Breakfast Bar, Cedar Closet(s), Cathedral Ceiling(s), Den, Separate/Formal Dining Room, Entrance Foyer, Eat-in Kitchen, Separate/Formal Living Room, Great Room, Home Office, Jetted Tub, Kitchen Island, Kitchen/Family Room Combo, Library, Pantry, Sliding Glass Door(s), Second Kitchen, Storage, Solid Surface Counters, Skylights, Sauna
- Flooring: Carpet, Ceramic Tile, Hardwood, Marble, Varies
- Doors: Sliding Doors
- Windows: Drapes, Skylight(s)
- Basement: Full,Sump Pump
- Number of fireplaces: 2
Interior area
- Total structure area: 3,385
- Total interior livable area: 3,385 sqft
Property
Parking
- Total spaces: 3
- Parking features: Attached, Garage, Garage Door Opener, Other
- Attached garage spaces: 3
Features
- Levels: Two
- Stories: 2
- Patio & porch: Patio
- Exterior features: Blacktop Driveway, Patio
Lot
- Size: 3.07 Acres
- Dimensions: 250 x 0
- Features: Rectangular, Rectangular Lot, Wooded
Details
- Parcel number: 2642000940400001032600
- Special conditions: Standard
Construction
Type & style
- Home type: SingleFamily
- Architectural style: Colonial,Two Story
- Property subtype: Single Family Residence
Materials
- Stone, Vinyl Siding
- Foundation: Block
Condition
- Resale
- Year built: 1994
Utilities & green energy
- Electric: Circuit Breakers
- Sewer: Septic Tank
- Water: Connected, Public
- Utilities for property: Cable Available, High Speed Internet Available, Water Connected
Community & neighborhood
Location
- Region: Webster
- Subdivision: Burroughs
Other
Other facts
- Listing terms: Cash,Conventional,FHA,VA Loan
Price history
| Date | Event | Price |
|---|---|---|
| 8/27/2025 | Sold | $725,000+3.6%$214/sqft |
Source: | ||
| 6/23/2025 | Pending sale | $699,900$207/sqft |
Source: | ||
| 6/20/2025 | Contingent | $699,900$207/sqft |
Source: | ||
| 6/17/2025 | Listed for sale | $699,900+27.5%$207/sqft |
Source: | ||
| 8/24/2013 | Listing removed | -- |
Source: RE/MAX Plus #R183625 Report a problem | ||
Public tax history
| Year | Property taxes | Tax assessment |
|---|---|---|
| 2024 | -- | $519,600 |
| 2023 | -- | $519,600 |
| 2022 | -- | $519,600 +22.3% |
Find assessor info on the county website
Neighborhood: 14580
Nearby schools
GreatSchools rating
- 6/10Plank Road North Elementary SchoolGrades: PK-5Distance: 1.1 mi
- 7/10Spry Middle SchoolGrades: 6-8Distance: 2.3 mi
- 8/10Webster Schroeder High SchoolGrades: 9-12Distance: 1.4 mi
Schools provided by the listing agent
- District: Webster
Source: NYSAMLSs. This data may not be complete. We recommend contacting the local school district to confirm school assignments for this home.
