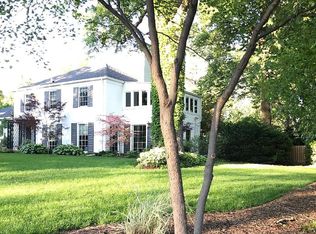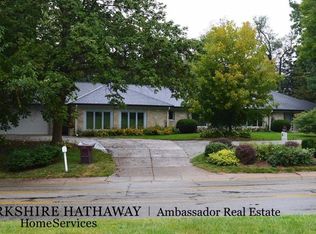Sold for $850,000
$850,000
1010 Piedmont Rd, Lincoln, NE 68510
5beds
5,152sqft
Single Family Residence
Built in 1940
0.57 Acres Lot
$937,900 Zestimate®
$165/sqft
$3,394 Estimated rent
Home value
$937,900
$863,000 - $1.02M
$3,394/mo
Zestimate® history
Loading...
Owner options
Explore your selling options
What's special
Contract Pending Whether you see Miami MiMo or Midwest stately this exquisite Piedmont 2-story has it all. The expansive open floor plan has 1940’s build quality with concrete walls and floors as well as over $275,000 of newly completed modern-day comforts. Updates such as windows, patio doors, roof, HVAC, water heater & garage doors. Cosmetic updates include refined kitchen, bathrooms, added 2nd floor laundry, lighting, paint and flooring throughout main and second. This property is oozing with character including but not limited to marble tile entry, 4 gorgeous fire places, 278 sf of heated 4 season patio room fineness as well as an unheard-of indoor firing range. You will find 5 beds, 4 baths, generous 3-stall garage, dedicated office, formal & informal dining, impressive primary suite as well as butlers' kitchen. This property is situated on over ½ acre with towering trees, gorgeous landscape, ug sprinklers and attractive new privacy fence. This one-of-a-kind property awaits new
Zillow last checked: 8 hours ago
Listing updated: April 13, 2024 at 06:07am
Listed by:
Daria Springer 402-440-4259,
HOME Real Estate,
Marsha Artz 402-525-1215,
HOME Real Estate
Bought with:
Benson Wallace, 20220672
Capitol Realty
Source: GPRMLS,MLS#: 22305186
Facts & features
Interior
Bedrooms & bathrooms
- Bedrooms: 5
- Bathrooms: 4
- Full bathrooms: 2
- 3/4 bathrooms: 2
- Main level bathrooms: 1
Primary bedroom
- Features: Wall/Wall Carpeting
- Level: Second
- Area: 304
- Dimensions: 19 x 16
Bedroom 2
- Features: Wall/Wall Carpeting
- Level: Second
- Area: 182
- Dimensions: 14 x 13
Bedroom 3
- Features: Wall/Wall Carpeting
- Level: Second
- Area: 240
- Dimensions: 16 x 15
Bedroom 4
- Features: Ceramic Tile Floor
- Level: Basement
- Area: 132
- Dimensions: 12 x 11
Bedroom 5
- Features: Wall/Wall Carpeting
- Level: Basement
- Area: 84
- Dimensions: 12 x 7
Primary bathroom
- Features: Full, 3/4, Whirlpool, Double Sinks
Dining room
- Features: Stone Flooring
- Level: Main
- Area: 176
- Dimensions: 16 x 11
Family room
- Features: Wall/Wall Carpeting
- Level: Basement
- Area: 992
- Dimensions: 32 x 31
Kitchen
- Features: Ceramic Tile Floor
- Level: Main
- Area: 247
- Dimensions: 19 x 13
Living room
- Features: Stone Flooring
- Level: Main
- Area: 416
- Dimensions: 26 x 16
Basement
- Area: 1913
Office
- Features: Wood Floor
- Level: Main
- Area: 168
- Dimensions: 14 x 12
Heating
- Natural Gas, Forced Air
Cooling
- Central Air
Appliances
- Included: Range, Refrigerator, Washer, Dishwasher, Dryer, Disposal, Microwave
Features
- 2nd Kitchen, Formal Dining Room
- Flooring: Wood, Carpet, Marble, Ceramic Tile, Porcelain Tile
- Basement: Egress
- Number of fireplaces: 4
- Fireplace features: Direct-Vent Gas Fire
Interior area
- Total structure area: 5,152
- Total interior livable area: 5,152 sqft
- Finished area above ground: 3,952
- Finished area below ground: 1,200
Property
Parking
- Total spaces: 3
- Parking features: Attached, Extra Parking Slab, Garage Door Opener
- Attached garage spaces: 3
- Has uncovered spaces: Yes
Features
- Levels: Two
- Patio & porch: Porch, Patio
- Exterior features: Sprinkler System
- Fencing: Wood,Privacy,Other
Lot
- Size: 0.57 Acres
- Dimensions: 171.15 x 150.14
- Features: Over 1/2 up to 1 Acre, City Lot, Corner Lot, Subdivided, Public Sidewalk, Curb and Gutter, Wooded, Paved
Details
- Parcel number: 1729411001000
- Zoning: butler's kitchen 15x13
Construction
Type & style
- Home type: SingleFamily
- Architectural style: Traditional
- Property subtype: Single Family Residence
Materials
- Brick
- Foundation: Block
- Roof: Composition,Membrane
Condition
- Not New and NOT a Model
- New construction: No
- Year built: 1940
Utilities & green energy
- Sewer: Public Sewer
- Water: Public
- Utilities for property: Electricity Available, Natural Gas Available, Water Available, Sewer Available, Cable Available
Community & neighborhood
Security
- Security features: Security System
Location
- Region: Lincoln
- Subdivision: Piedmont
Other
Other facts
- Listing terms: VA Loan,FHA,Conventional,Cash
- Ownership: Other
- Road surface type: Paved
Price history
| Date | Event | Price |
|---|---|---|
| 5/5/2023 | Sold | $850,000$165/sqft |
Source: | ||
| 4/11/2023 | Pending sale | $850,000$165/sqft |
Source: | ||
| 3/17/2023 | Listed for sale | $850,000$165/sqft |
Source: | ||
Public tax history
| Year | Property taxes | Tax assessment |
|---|---|---|
| 2024 | $9,655 -17.5% | $698,600 |
| 2023 | $11,709 | $698,600 +12.2% |
| 2022 | -- | $622,600 |
Find assessor info on the county website
Neighborhood: 68510
Nearby schools
GreatSchools rating
- 6/10Holmes Elementary SchoolGrades: PK-5Distance: 0.5 mi
- 4/10Lefler Middle SchoolGrades: 6-8Distance: 0.3 mi
- 4/10Lincoln Southeast High SchoolGrades: 9-12Distance: 1.8 mi
Schools provided by the listing agent
- Elementary: Holmes
- Middle: Lefler
- High: Lincoln Southeast
- District: Lincoln Public Schools
Source: GPRMLS. This data may not be complete. We recommend contacting the local school district to confirm school assignments for this home.
Get pre-qualified for a loan
At Zillow Home Loans, we can pre-qualify you in as little as 5 minutes with no impact to your credit score.An equal housing lender. NMLS #10287.
Sell for more on Zillow
Get a Zillow Showcase℠ listing at no additional cost and you could sell for .
$937,900
2% more+$18,758
With Zillow Showcase(estimated)$956,658

