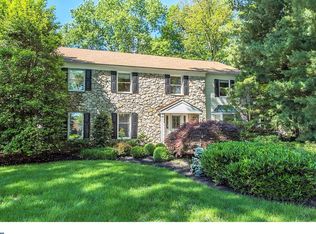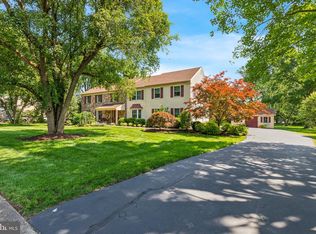Sold for $1,020,000 on 10/20/25
$1,020,000
1010 Pheasant Meadow Rd, Blue Bell, PA 19422
4beds
2,976sqft
Single Family Residence
Built in 1981
0.91 Acres Lot
$1,023,600 Zestimate®
$343/sqft
$5,057 Estimated rent
Home value
$1,023,600
$962,000 - $1.09M
$5,057/mo
Zestimate® history
Loading...
Owner options
Explore your selling options
What's special
Welcome to 1010 Pheasant Meadow Road—a beautifully appointed traditional home set on nearly an acre in the heart of Blue Bell. With mature trees, lush landscaping, and classic curb appeal, this property immediately creates the sense of a private retreat. Inside, a gracious foyer welcomes you with rich hardwood floors that extend throughout the main level. To one side, the formal dining room makes a memorable impression with its bay window, wainscoting, and crown molding—an elegant setting for entertaining. Opposite, the formal sitting room showcases custom millwork and a wood-burning fireplace with a marble hearth, creating a refined space to relax with guests. The home then flows into an expansive living area anchored by the family room, where cherry wood built-ins, a gas fireplace framed in millwork, and another bay window overlooking the EP Henry covered patio combine to create a warm and inviting atmosphere. At the heart of the home is the chef’s dream kitchen. Designed for both form and function, it features top-tier stainless steel appliances including a Wolf stove, Viking double ovens, trash compactor, beverage fridge, and built-in wine rack. A crisp subway glass tile backsplash ties the space together. The two-tiered granite island provides prep space on one level and casual seating on the other, while an additional prep island with a sink is conveniently placed near the ovens. Abundant cabinetry, custom lighting, and a soaring Palladian window—offering breathtaking backyard views—make this kitchen a standout. A sliding French door connects the kitchen to the covered patio with three skylights, perfect for outdoor dining and entertaining. The first floor also includes a laundry room with sink, a stylish powder room, and access to an oversized two-car garage with storage or workshop potential. Upstairs, the spacious landing leads to the luxurious primary suite. This retreat offers a versatile bonus room with custom built-ins—ideal for a home office, nursery, or gym—along with two walk-in closets, an additional storage area, and an en-suite bath with double vanity. Three generously sized bedrooms with ample closets and a neutral hall bath complete the upper level. The unfinished basement provides excellent storage and can be finished to suit your needs. Outside, the backyard unfolds as a true sanctuary: an expansive patio, beautifully landscaped grounds, and a sparkling pool with an integrated spa—all set in complete privacy. Whether lounging poolside, hosting a barbecue, or enjoying music through the home’s built-in sound system, this outdoor space is designed for relaxation and fun. Located in the award-winning Wissahickon School District and minutes from Routes 202, 309, the PA Turnpike, and the Blue Route, this home blends convenience with tranquility. Schedule your private showing today.
Zillow last checked: 8 hours ago
Listing updated: December 22, 2025 at 05:09pm
Listed by:
Cheryl Brown 215-688-3619,
BHHS Fox & Roach-Blue Bell
Bought with:
Tyler Caracausa, RS2321771
Coldwell Banker Realty
Source: Bright MLS,MLS#: PAMC2154422
Facts & features
Interior
Bedrooms & bathrooms
- Bedrooms: 4
- Bathrooms: 3
- Full bathrooms: 2
- 1/2 bathrooms: 1
- Main level bathrooms: 1
Primary bedroom
- Features: Primary Bedroom - Sitting Area, Walk-In Closet(s)
- Level: Upper
- Area: 221 Square Feet
- Dimensions: 17 x 13
Bedroom 2
- Level: Upper
- Area: 169 Square Feet
- Dimensions: 13 x 13
Bedroom 3
- Level: Upper
- Area: 165 Square Feet
- Dimensions: 15 x 11
Bedroom 4
- Level: Upper
- Area: 100 Square Feet
- Dimensions: 10 x 10
Dining room
- Level: Main
- Area: 168 Square Feet
- Dimensions: 14 x 12
Family room
- Features: Fireplace - Gas, Built-in Features
- Level: Main
- Area: 273 Square Feet
- Dimensions: 21 x 13
Half bath
- Level: Main
Kitchen
- Features: Lighting - Ceiling, Lighting - Pendants, Kitchen - Gas Cooking, Pantry
- Level: Main
- Area: 494 Square Feet
- Dimensions: 26 x 19
Living room
- Level: Main
- Area: 315 Square Feet
- Dimensions: 21 x 15
Heating
- Forced Air, Hot Water, Natural Gas
Cooling
- Central Air, Ductless, Electric
Appliances
- Included: Microwave, Built-In Range, Trash Compactor, Six Burner Stove, Gas Water Heater
- Laundry: Main Level
Features
- Flooring: Hardwood, Ceramic Tile, Carpet
- Basement: Partial,Concrete
- Number of fireplaces: 2
- Fireplace features: Gas/Propane, Marble, Mantel(s), Brick
Interior area
- Total structure area: 2,976
- Total interior livable area: 2,976 sqft
- Finished area above ground: 2,976
- Finished area below ground: 0
Property
Parking
- Total spaces: 3
- Parking features: Garage Faces Side, Attached, Driveway, On Street
- Attached garage spaces: 3
- Has uncovered spaces: Yes
Accessibility
- Accessibility features: None
Features
- Levels: Two
- Stories: 2
- Exterior features: Sidewalks
- Has private pool: Yes
- Pool features: Private
- Has view: Yes
- View description: Garden
Lot
- Size: 0.91 Acres
- Dimensions: 168.00 x 0.00
Details
- Additional structures: Above Grade, Below Grade
- Parcel number: 660003818085
- Zoning: RESIDENTIAL
- Special conditions: Standard
Construction
Type & style
- Home type: SingleFamily
- Architectural style: Traditional
- Property subtype: Single Family Residence
Materials
- Vinyl Siding, Stone, Stucco
- Foundation: Concrete Perimeter, Slab
Condition
- New construction: No
- Year built: 1981
Utilities & green energy
- Sewer: Public Sewer
- Water: Public
Community & neighborhood
Location
- Region: Blue Bell
- Subdivision: Blue Bell
- Municipality: WHITPAIN TWP
Other
Other facts
- Listing agreement: Exclusive Right To Sell
- Listing terms: Cash,Conventional
- Ownership: Fee Simple
Price history
| Date | Event | Price |
|---|---|---|
| 10/20/2025 | Sold | $1,020,000-9.3%$343/sqft |
Source: | ||
| 10/2/2025 | Pending sale | $1,125,000$378/sqft |
Source: | ||
| 9/23/2025 | Price change | $1,125,000-4.3%$378/sqft |
Source: | ||
| 9/10/2025 | Listed for sale | $1,175,000-1.3%$395/sqft |
Source: | ||
| 9/4/2025 | Listing removed | $1,190,000$400/sqft |
Source: | ||
Public tax history
| Year | Property taxes | Tax assessment |
|---|---|---|
| 2024 | $8,159 | $269,470 |
| 2023 | $8,159 +3.6% | $269,470 |
| 2022 | $7,877 +3.1% | $269,470 |
Find assessor info on the county website
Neighborhood: 19422
Nearby schools
GreatSchools rating
- 5/10Blue Bell El SchoolGrades: K-5Distance: 0.8 mi
- 7/10Wissahickon Middle SchoolGrades: 6-8Distance: 2.3 mi
- 9/10Wissahickon Senior High SchoolGrades: 9-12Distance: 2.3 mi
Schools provided by the listing agent
- High: Wissahickon
- District: Wissahickon
Source: Bright MLS. This data may not be complete. We recommend contacting the local school district to confirm school assignments for this home.

Get pre-qualified for a loan
At Zillow Home Loans, we can pre-qualify you in as little as 5 minutes with no impact to your credit score.An equal housing lender. NMLS #10287.
Sell for more on Zillow
Get a free Zillow Showcase℠ listing and you could sell for .
$1,023,600
2% more+ $20,472
With Zillow Showcase(estimated)
$1,044,072
