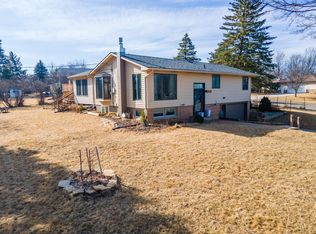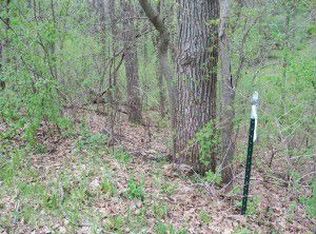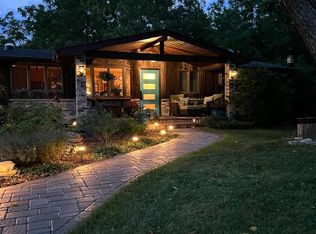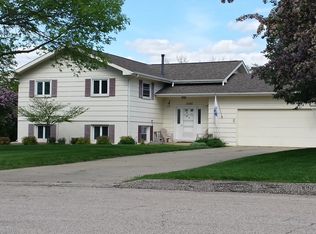Be sure not to miss this adorable 4 bedroom, 3 bath home nestled into a beautiful wooded setting, at the end of a cul-de-sac in Apple Hill! The living room is very large and full of natural light from the huge bay windows. All of the bedrooms are very spacious, and the master has it's own bath and walk-in closet! The lower level is a finished walk-out, opening to over a half acre PRIVATE wooded lot! Even the garage is insulated and ready to be heated. This house has been updated with new vinyl siding (2016), luxury vinyl plank flooring (2013), A/C & furnace (2016), W/D (2016), appliances (2013), and freshly landscaped!
This property is off market, which means it's not currently listed for sale or rent on Zillow. This may be different from what's available on other websites or public sources.



