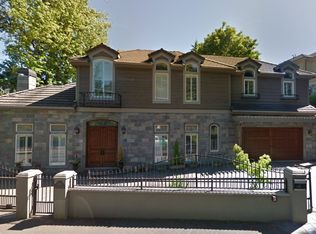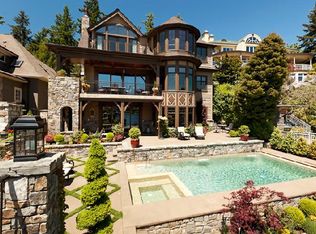Location, location, location! Situated on a private bay on the Oswego Lake's main body of water & the North Shore; just blocks from downtown Lake Oswego's hub of activity. This 4500 sqft traditional takes advantage of the Lake views w/floor to ceiling windows in every rm. Gourmet kitchen w/great rm, large living/great rm w/wet bar & deck, large master suite w/oversized walk in closet & den/office. Boat house w/roof top deck, yard & dock
This property is off market, which means it's not currently listed for sale or rent on Zillow. This may be different from what's available on other websites or public sources.

