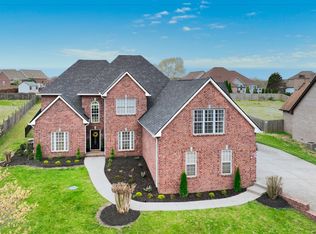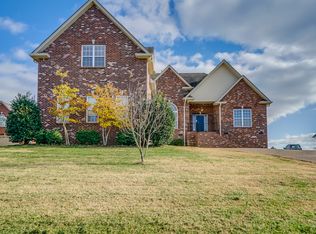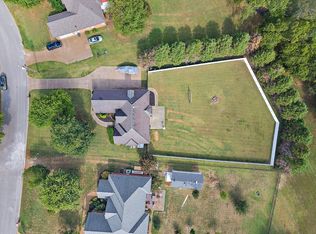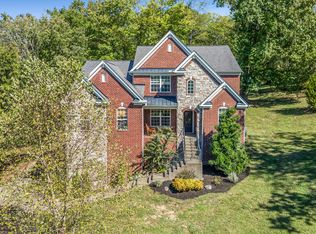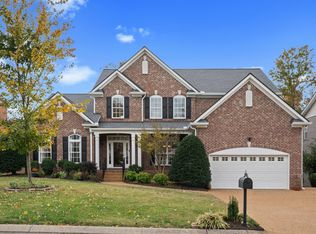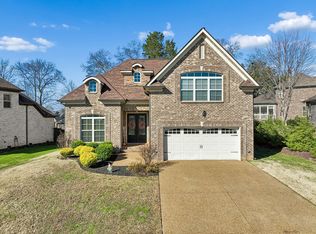Just steps from Old Hickory Lake and with access to the community boat ramp, this spacious home is perfect for families or entertainers. Inside you’ll find generous bedrooms, modern baths, and versatile living areas, including a formal dining room converted into a fun game room (easily returned to dining). Tons of storage, with extra closets, an oversized laundry room with utility sink and even walk-out attic space providing room to expand! The upstairs bedrooms are spacious enough to use as additional bonus/flex space for a media/play room, mancave or home office! The main living area features high ceilings, a wet bar, a wood burning fireplace set up to easily convert to gas. The room flows effortlessly to a the large fenced in backyard, ideal for gatherings and complete with a covered patio, uncovered deck and fire pit. 25 min to BNA Airport. Elementary, Middle & High School are 5, 10 & 15 minutes away. This is a rare opportunity to enjoy lake living with space and flexibility!
Active
Price cut: $50.1K (10/15)
$699,900
1010 Noel Dr, Mount Juliet, TN 37122
5beds
3,896sqft
Est.:
Single Family Residence, Residential
Built in 2015
0.54 Acres Lot
$-- Zestimate®
$180/sqft
$6/mo HOA
What's special
Wood burning fireplaceLarge fenced in backyardCovered patioGenerous bedroomsTons of storageOversized laundry roomCommunity boat ramp
- 78 days |
- 1,120 |
- 46 |
Likely to sell faster than
Zillow last checked: 8 hours ago
Listing updated: December 07, 2025 at 02:02pm
Listing Provided by:
Mark Lewis 423-619-2244,
Mark Spain Real Estate 770-866-9000
Source: RealTracs MLS as distributed by MLS GRID,MLS#: 3000853
Tour with a local agent
Facts & features
Interior
Bedrooms & bathrooms
- Bedrooms: 5
- Bathrooms: 3
- Full bathrooms: 3
- Main level bedrooms: 2
Bedroom 1
- Features: Suite
- Level: Suite
Primary bathroom
- Features: Suite
- Level: Suite
Dining room
- Features: Formal
- Level: Formal
Kitchen
- Features: Eat-in Kitchen
- Level: Eat-in Kitchen
Living room
- Features: Great Room
- Level: Great Room
- Area: 552 Square Feet
- Dimensions: 23x24
Heating
- Central, Natural Gas
Cooling
- Central Air, Electric
Appliances
- Included: Electric Oven, Gas Range, Dishwasher, Microwave, Refrigerator, Stainless Steel Appliance(s)
- Laundry: Electric Dryer Hookup, Washer Hookup
Features
- Bookcases, Built-in Features, Entrance Foyer, Extra Closets, Pantry, Walk-In Closet(s), Wet Bar, High Speed Internet
- Flooring: Carpet, Wood, Tile
- Basement: None
- Number of fireplaces: 1
- Fireplace features: Living Room, Wood Burning
Interior area
- Total structure area: 3,896
- Total interior livable area: 3,896 sqft
- Finished area above ground: 3,896
Video & virtual tour
Property
Parking
- Total spaces: 2
- Parking features: Garage Door Opener, Garage Faces Front
- Attached garage spaces: 2
Features
- Levels: Two
- Stories: 2
- Patio & porch: Patio, Covered, Porch, Deck
- Fencing: Back Yard
- Has view: Yes
- View description: Lake
- Has water view: Yes
- Water view: Lake
Lot
- Size: 0.54 Acres
- Dimensions: 105 x 240
- Features: Views
- Topography: Views
Details
- Parcel number: 029O C 05600 000
- Special conditions: Standard
Construction
Type & style
- Home type: SingleFamily
- Property subtype: Single Family Residence, Residential
Materials
- Brick, Stone
- Roof: Shingle
Condition
- New construction: No
- Year built: 2015
Utilities & green energy
- Sewer: Public Sewer
- Water: Public
- Utilities for property: Electricity Available, Natural Gas Available, Water Available
Community & HOA
Community
- Security: Smoke Detector(s)
- Subdivision: The Oaks Of Lakeview
HOA
- Has HOA: Yes
- HOA fee: $75 annually
Location
- Region: Mount Juliet
Financial & listing details
- Price per square foot: $180/sqft
- Tax assessed value: $527,600
- Annual tax amount: $2,518
- Date on market: 9/23/2025
- Electric utility on property: Yes
Estimated market value
Not available
Estimated sales range
Not available
Not available
Price history
Price history
| Date | Event | Price |
|---|---|---|
| 10/15/2025 | Price change | $699,900-6.7%$180/sqft |
Source: | ||
| 9/23/2025 | Listed for sale | $750,000$193/sqft |
Source: | ||
| 9/11/2025 | Listing removed | $750,000$193/sqft |
Source: | ||
| 9/6/2025 | Price change | $750,000-2.8%$193/sqft |
Source: | ||
| 8/29/2025 | Price change | $772,000-1.7%$198/sqft |
Source: | ||
Public tax history
Public tax history
| Year | Property taxes | Tax assessment |
|---|---|---|
| 2024 | $2,518 | $131,900 |
| 2023 | $2,518 | $131,900 |
| 2022 | $2,518 | $131,900 |
Find assessor info on the county website
BuyAbility℠ payment
Est. payment
$3,859/mo
Principal & interest
$3386
Home insurance
$245
Other costs
$228
Climate risks
Neighborhood: 37122
Nearby schools
GreatSchools rating
- 8/10Lakeview Elementary SchoolGrades: K-5Distance: 1.8 mi
- 7/10Mt. Juliet Middle SchoolGrades: 6-8Distance: 5.1 mi
- 8/10Green Hill High SchoolGrades: 9-12Distance: 4.1 mi
Schools provided by the listing agent
- Elementary: Lakeview Elementary School
- Middle: Mt. Juliet Middle School
- High: Green Hill High School
Source: RealTracs MLS as distributed by MLS GRID. This data may not be complete. We recommend contacting the local school district to confirm school assignments for this home.
- Loading
- Loading
