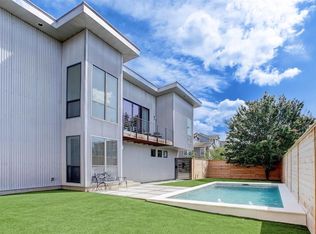Welcome to 1010 Nicholson Street, a beautifully maintained property in the heart of Houston Heights. Just steps from the Heights Hike & Bike Trail, this property offers easy access to popular restaurants, coffee shops, parks, and boutiques. Inside, you'll find a thoughtfully designed floor plan filled with natural light, hardwood floors throughout, and a chef's kitchen with stainless steel appliances, gas cooktop, and a large walk-in pantry. The spacious primary suite features two large walk-in closets and a spa-like bath. Outdoor living shines with an inviting front porch, private balcony, and a backyard perfect for pets or gardening, all enhanced by new turf and fresh landscaping. A rare three-car garage with an unfinished space above (available for lease as storage at $150/month) and additional front parking complete this exceptional property. All info per Landlord.
Copyright notice - Data provided by HAR.com 2022 - All information provided should be independently verified.
House for rent
$5,500/mo
1010 Nicholson St, Houston, TX 77008
3beds
3,136sqft
Price may not include required fees and charges.
Singlefamily
Available now
-- Pets
Electric, ceiling fan
Electric dryer hookup laundry
3 Parking spaces parking
Natural gas, fireplace
What's special
- 3 days
- on Zillow |
- -- |
- -- |
Travel times
Looking to buy when your lease ends?
Consider a first-time homebuyer savings account designed to grow your down payment with up to a 6% match & 4.15% APY.
Facts & features
Interior
Bedrooms & bathrooms
- Bedrooms: 3
- Bathrooms: 3
- Full bathrooms: 2
- 1/2 bathrooms: 1
Heating
- Natural Gas, Fireplace
Cooling
- Electric, Ceiling Fan
Appliances
- Included: Dishwasher, Disposal, Dryer, Microwave, Oven, Range, Refrigerator, Washer
- Laundry: Electric Dryer Hookup, In Unit, Washer Hookup
Features
- All Bedrooms Up, Balcony, Ceiling Fan(s), Crown Molding, En-Suite Bath, Formal Entry/Foyer, High Ceilings, Primary Bed - 2nd Floor, Sitting Area, Walk-In Closet(s)
- Flooring: Wood
- Has fireplace: Yes
Interior area
- Total interior livable area: 3,136 sqft
Property
Parking
- Total spaces: 3
- Parking features: Assigned, Covered
- Details: Contact manager
Features
- Stories: 2
- Exterior features: 0 Up To 1/4 Acre, Additional Parking, All Bedrooms Up, Architecture Style: Traditional, Assigned, Back Yard, Balcony, Balcony/Terrace, Courtyard, Crown Molding, Detached, Electric Dryer Hookup, En-Suite Bath, Flooring: Wood, Formal Entry/Foyer, Full Size, Garage Door Opener, Gas, Gas Log, Heating: Gas, High Ceilings, Insulated/Low-E windows, Lot Features: Back Yard, 0 Up To 1/4 Acre, Oversized, Patio/Deck, Primary Bed - 2nd Floor, Sitting Area, Walk-In Closet(s), Washer Hookup, Water Heater
Details
- Parcel number: 0202060000050
Construction
Type & style
- Home type: SingleFamily
- Property subtype: SingleFamily
Condition
- Year built: 2013
Community & HOA
Location
- Region: Houston
Financial & listing details
- Lease term: 12 Months
Price history
| Date | Event | Price |
|---|---|---|
| 6/23/2025 | Listed for rent | $5,500+41.2%$2/sqft |
Source: | ||
| 2/22/2018 | Listing removed | $3,895$1/sqft |
Source: Green Residential #9355157 | ||
| 2/15/2018 | Listed for rent | $3,895$1/sqft |
Source: Green Residential #9355157 | ||
| 6/24/2017 | Listing removed | $3,895$1/sqft |
Source: Green Residential #15369340 | ||
| 6/21/2017 | Listed for rent | $3,895+5.3%$1/sqft |
Source: Green Residential #15369340 | ||
![[object Object]](https://photos.zillowstatic.com/fp/1392c4b0a118180391237d0f87833037-p_i.jpg)
