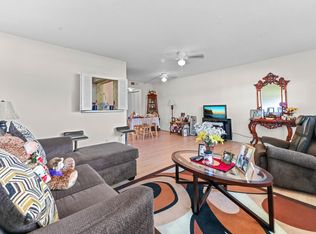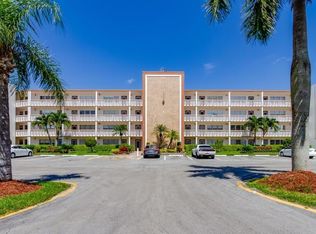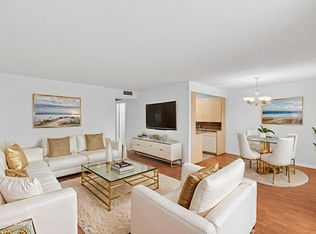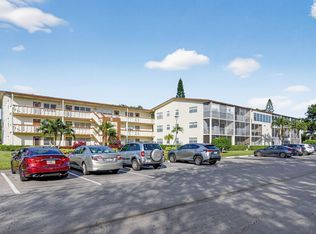Welcome to this charming main-floor unit in a gated, manned, 55+ community, perfectly nestled in a 4-story waterfront condo overlooking a tranquil lake. This 1-bedroom, 1.5-bath home features all-tile flooring throughout and a functional kitchen equipped with appliances, including a fridge and range. Enjoy serene lake views from your private patio, ideal for relaxing mornings or peaceful evenings.Residents have access to exceptional amenities, including a clubhouse, pool, fitness center, pickleball, tennis, bocce ball, shuffleboard, game room, library, common laundry, elevator access, courtesy bus, street lights, and more.Don't miss out on resort-style living in this vibrant and active community!
For sale
Price cut: $5.1K (11/10)
$79,900
1010 Newcastle A #1010, Boca Raton, FL 33434
1beds
738sqft
Est.:
Condominium
Built in 1981
-- sqft lot
$-- Zestimate®
$108/sqft
$466/mo HOA
What's special
Serene lake viewsPrivate patioAll-tile flooringFunctional kitchen
- 193 days |
- 251 |
- 12 |
Likely to sell faster than
Zillow last checked: 8 hours ago
Listing updated: December 26, 2025 at 01:26am
Listed by:
Jeffrey L Tricoli 561-220-6006,
KW Reserve Palm Beach,
Hilda Tricoli 561-220-6006,
KW Reserve Palm Beach
Source: BeachesMLS,MLS#: RX-11106761 Originating MLS: Beaches MLS
Originating MLS: Beaches MLS
Tour with a local agent
Facts & features
Interior
Bedrooms & bathrooms
- Bedrooms: 1
- Bathrooms: 2
- Full bathrooms: 1
- 1/2 bathrooms: 1
Rooms
- Room types: Recreation
Primary bedroom
- Level: M
- Area: 270.27 Square Feet
- Dimensions: 18.9 x 14.3
Dining room
- Level: M
- Area: 120.96 Square Feet
- Dimensions: 18.9 x 6.4
Kitchen
- Level: M
- Area: 70.47 Square Feet
- Dimensions: 8.1 x 8.7
Living room
- Level: M
- Area: 240.03 Square Feet
- Dimensions: 18.9 x 12.7
Patio
- Level: M
- Area: 126 Square Feet
- Dimensions: 7 x 18
Heating
- Central, Electric
Cooling
- Central Air, Electric, Humidity Control
Appliances
- Included: Cooktop, Dishwasher, Disposal, Dryer, Freezer, Microwave, Electric Range, Refrigerator, Washer, Electric Water Heater
- Laundry: Inside, Laundry Closet, Common Area
Features
- Closet Cabinets, Entry Lvl Lvng Area, Pantry, Walk-In Closet(s)
- Flooring: Ceramic Tile, Tile
- Windows: Blinds, Single Hung Metal, Sliding
Interior area
- Total structure area: 864
- Total interior livable area: 738 sqft
Video & virtual tour
Property
Parking
- Parking features: Assigned, Guest
Features
- Levels: < 4 Floors,Multi/Split
- Stories: 4
- Patio & porch: Covered Patio
- Exterior features: Lake/Canal Sprinkler, Tennis Court(s), Exterior Catwalk
- Pool features: Community
- Has view: Yes
- View description: Lake, Pool
- Has water view: Yes
- Water view: Lake
- Waterfront features: Lake Front
Lot
- Features: Sidewalks, West of US-1
Details
- Parcel number: 00424708150011010
- Zoning: AR
Construction
Type & style
- Home type: Condo
- Property subtype: Condominium
Materials
- CBS, Stucco
- Roof: Pre-Stressed,Tar/Gravel
Condition
- Resale
- New construction: No
- Year built: 1981
Utilities & green energy
- Sewer: Public Sewer
- Water: Public
- Utilities for property: Cable Connected, Electricity Connected
Community & HOA
Community
- Features: Bike Storage, Billiards, Bocce Ball, Community Room, Courtesy Bus, Elevator, Indoor Pool, Internet Included, Pickleball, Sidewalks, Street Lights, Tennis Court(s), Gated
- Security: Gated with Guard, Smoke Detector(s)
- Senior community: Yes
- Subdivision: Newcastle At Century Village Condominiums
HOA
- Has HOA: Yes
- Services included: Cable TV, Common Areas, Elevator, Hot Water, Insurance-Bldg, Insurance-Other, Laundry Facilities, Maintenance Grounds, Maintenance Structure, Management Fees, Parking, Pool Service, Roof Maintenance, Security, Sewer, Trash, Water
- HOA fee: $466 monthly
- Application fee: $150
- Additional fee info: Recreation Lease Fee: 308.79
Location
- Region: Boca Raton
Financial & listing details
- Price per square foot: $108/sqft
- Annual tax amount: $267
- Date on market: 7/11/2025
- Listing terms: Cash,Conventional
- Lease term: Min Days to Lease: 365
- Electric utility on property: Yes
- Road surface type: Paved
Estimated market value
Not available
Estimated sales range
Not available
$1,515/mo
Price history
Price history
| Date | Event | Price |
|---|---|---|
| 11/10/2025 | Price change | $79,900-6%$108/sqft |
Source: | ||
| 10/30/2025 | Price change | $85,000-5.5%$115/sqft |
Source: | ||
| 9/16/2025 | Price change | $89,900-0.1%$122/sqft |
Source: | ||
| 8/23/2025 | Price change | $90,000-5.3%$122/sqft |
Source: | ||
| 8/6/2025 | Price change | $95,000-4.9%$129/sqft |
Source: | ||
Public tax history
Public tax history
Tax history is unavailable.BuyAbility℠ payment
Est. payment
$1,004/mo
Principal & interest
$394
HOA Fees
$466
Other costs
$144
Climate risks
Neighborhood: 33434
Nearby schools
GreatSchools rating
- 7/10Whispering Pines Elementary SchoolGrades: PK-5Distance: 1 mi
- 8/10Eagles Landing Middle SchoolGrades: 6-8Distance: 3.1 mi
- 5/10Olympic Heights Community High SchoolGrades: PK,9-12Distance: 1.4 mi
Schools provided by the listing agent
- Elementary: Whispering Pines Elementary School
- Middle: Eagles Landing Middle School
- High: Olympic Heights Community High
Source: BeachesMLS. This data may not be complete. We recommend contacting the local school district to confirm school assignments for this home.
- Loading
- Loading




