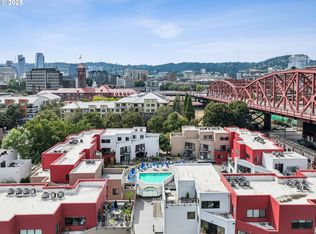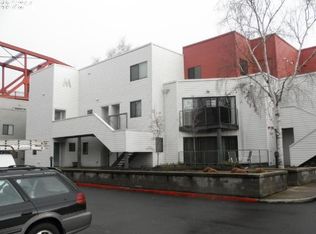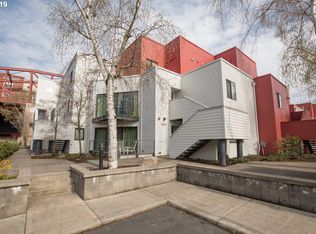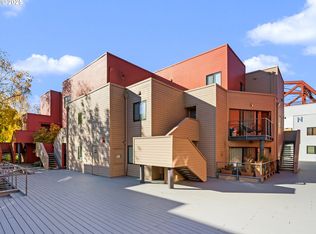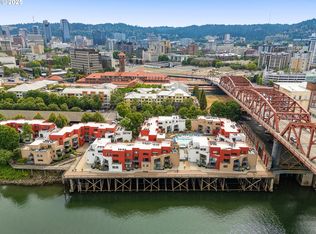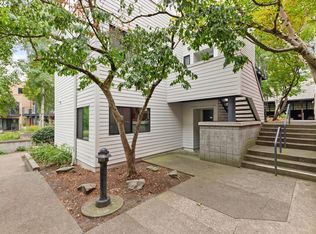Heart of Portland at McCormick Pier. Updated with lots of natural light. Kitchen features stainless appliances & granite counters. Newer laminate flooring & interior paint. Open living area, large slider to deck with view to pool. Convenient to bus line, light rail, shopping, restaurants. Affordable urban living. Vacant & easy to show. Pier Assessment paid in full. Investors: Can be rented with 30 day minimum rental, buyer due diligence. CASH offers for investor purchases. State OR Division State Lands McCormick Pier lease renews 11/30/2030. Owner occupant financing, no FHA. Deeded parking. EV Charging Station & gate was just installed. HOA includes water, sewer, trash and security 6pm to 6am seven days a week. New exterior paint 2024.Pier assessment fully paid.
Active
Price cut: $5K (10/24)
$224,900
1010 NW Naito Pkwy APT M2, Portland, OR 97209
1beds
690sqft
Est.:
Residential, Condominium
Built in 1982
-- sqft lot
$-- Zestimate®
$326/sqft
$510/mo HOA
What's special
- 319 days |
- 172 |
- 7 |
Zillow last checked: 8 hours ago
Listing updated: October 24, 2025 at 03:11am
Listed by:
Pati Parisi 503-970-2736,
Berkshire Hathaway HomeServices NW Real Estate,
John McClay 503-784-6586,
Berkshire Hathaway HomeServices NW Real Estate
Source: RMLS (OR),MLS#: 611831240
Tour with a local agent
Facts & features
Interior
Bedrooms & bathrooms
- Bedrooms: 1
- Bathrooms: 1
- Full bathrooms: 1
- Main level bathrooms: 1
Rooms
- Room types: Dining Room, Family Room, Kitchen, Living Room, Primary Bedroom
Primary bedroom
- Features: Closet Organizer, Wallto Wall Carpet
- Level: Main
- Area: 144
- Dimensions: 12 x 12
Kitchen
- Features: Dishwasher, Microwave, Free Standing Range, Free Standing Refrigerator, Granite, Washer Dryer
- Level: Main
Living room
- Features: Eating Area, Sliding Doors, Laminate Flooring
- Level: Main
- Area: 266
- Dimensions: 14 x 19
Heating
- Ceiling, Forced Air
Cooling
- Central Air
Appliances
- Included: Dishwasher, Disposal, Free-Standing Range, Free-Standing Refrigerator, Microwave, Stainless Steel Appliance(s), Washer/Dryer, Gas Water Heater
Features
- Granite, Eat-in Kitchen, Closet Organizer
- Flooring: Laminate, Wall to Wall Carpet
- Doors: Sliding Doors
- Windows: Aluminum Frames
- Common walls with other units/homes: 1 Common Wall
Interior area
- Total structure area: 690
- Total interior livable area: 690 sqft
Video & virtual tour
Property
Parking
- Parking features: Deeded, Off Street, Condo Garage (Deeded)
Accessibility
- Accessibility features: Main Floor Bedroom Bath, Natural Lighting, One Level, Accessibility
Features
- Stories: 1
- Entry location: Ground Floor
- Patio & porch: Patio
- Exterior features: Fire Pit
- Has private pool: Yes
- Spa features: Association
- Body of water: Willamette River
Lot
- Features: Commons, Gated
Details
- Parcel number: R538165
- On leased land: Yes
- Lease amount: $0
- Land lease expiration date: 1922227200000
Construction
Type & style
- Home type: Condo
- Architectural style: Contemporary
- Property subtype: Residential, Condominium
Materials
- Cement Siding
- Foundation: Slab
- Roof: Flat
Condition
- Updated/Remodeled
- New construction: No
- Year built: 1982
Utilities & green energy
- Gas: Gas
- Sewer: Public Sewer
- Water: Public
Community & HOA
Community
- Features: Condo Concierge
- Security: Limited Access, Security Gate, Security Guard, Security Lights
- Subdivision: Mccormick Pier
HOA
- Has HOA: Yes
- Amenities included: All Landscaping, Central Air, Commons, Exterior Maintenance, Front Yard Landscaping, Gas, Gated, Insurance, Maintenance Grounds, Management, Pool, Sewer, Spa Hot Tub, Trash, Water
- HOA fee: $349 monthly
- Second HOA fee: $161 monthly
Location
- Region: Portland
Financial & listing details
- Price per square foot: $326/sqft
- Tax assessed value: $203,050
- Annual tax amount: $4,109
- Date on market: 1/30/2025
- Listing terms: Cash,Conventional
- Road surface type: Paved
Estimated market value
Not available
Estimated sales range
Not available
Not available
Price history
Price history
| Date | Event | Price |
|---|---|---|
| 11/18/2025 | Listed for rent | $1,500+15.4%$2/sqft |
Source: Zillow Rentals Report a problem | ||
| 10/24/2025 | Price change | $224,900-2.2%$326/sqft |
Source: | ||
| 9/7/2025 | Price change | $229,900-5%$333/sqft |
Source: | ||
| 8/21/2025 | Listed for sale | $242,000$351/sqft |
Source: | ||
| 7/30/2025 | Listing removed | $242,000$351/sqft |
Source: | ||
Public tax history
Public tax history
| Year | Property taxes | Tax assessment |
|---|---|---|
| 2025 | $3,882 -5.5% | $203,050 +0.4% |
| 2024 | $4,109 +2.5% | $202,310 +3% |
| 2023 | $4,008 -7.3% | $196,420 +3% |
Find assessor info on the county website
BuyAbility℠ payment
Est. payment
$1,639/mo
Principal & interest
$872
HOA Fees
$510
Other costs
$257
Climate risks
Neighborhood: Old Town-Chinatown
Nearby schools
GreatSchools rating
- 5/10Chapman Elementary SchoolGrades: K-5Distance: 1.5 mi
- 5/10West Sylvan Middle SchoolGrades: 6-8Distance: 4.5 mi
- 8/10Lincoln High SchoolGrades: 9-12Distance: 1 mi
Schools provided by the listing agent
- Elementary: Chapman
- Middle: West Sylvan
- High: Lincoln
Source: RMLS (OR). This data may not be complete. We recommend contacting the local school district to confirm school assignments for this home.
- Loading
- Loading
