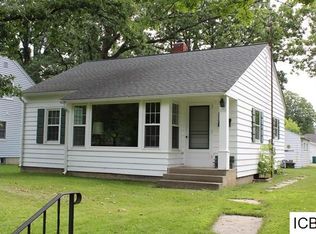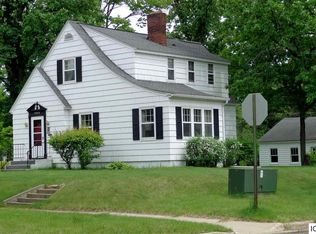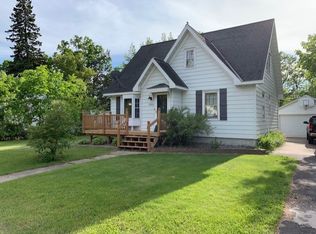Closed
$207,500
1010 NW 4th Ave, Grand Rapids, MN 55744
3beds
2,679sqft
Single Family Residence
Built in 1939
0.3 Acres Lot
$243,600 Zestimate®
$77/sqft
$2,339 Estimated rent
Home value
$243,600
$224,000 - $266,000
$2,339/mo
Zestimate® history
Loading...
Owner options
Explore your selling options
What's special
With large rooms, lots of built-ins and hardwood floors, this 1939 1.75 story home rests in a quiet,
idyllic location that is both tranquil and close to so many of the things that make Grand Rapids a great
place to call home. The Reif Center for the Performing Arts, multiple lakes, full-service grocery,
restaurants, ski, hiking, snowmobile and bike trails, playgrounds and downtown shops are just blocks
away. Cozy up to the wood fireplace on a chilly night or relax in the cool shade of the backyard on a summer day. Main level bedroom and full bath plus an excellent workshop space in the basement with extra-high ceilings give lots of options for the new owners. They don't build classic, timeless homes like this anymore - come take a look!
Zillow last checked: 8 hours ago
Listing updated: May 06, 2025 at 04:23am
Listed by:
MOVE IT REAL ESTATE GROUP/LAKEHOMES.COM
Bought with:
Alexandra E. Bloch
EDGE OF THE WILDERNESS REALTY
Source: NorthstarMLS as distributed by MLS GRID,MLS#: 6410446
Facts & features
Interior
Bedrooms & bathrooms
- Bedrooms: 3
- Bathrooms: 3
- Full bathrooms: 2
- 1/4 bathrooms: 1
Bedroom 1
- Level: Main
- Area: 138 Square Feet
- Dimensions: 11.5x12
Bedroom 2
- Level: Upper
- Area: 222 Square Feet
- Dimensions: 12x18.5
Bedroom 3
- Level: Upper
- Area: 234 Square Feet
- Dimensions: 13x18
Dining room
- Level: Main
- Area: 178.25 Square Feet
- Dimensions: 11.5x15.5
Foyer
- Level: Main
- Area: 24 Square Feet
- Dimensions: 4x6
Kitchen
- Level: Main
- Area: 117 Square Feet
- Dimensions: 13x9
Laundry
- Level: Basement
- Area: 264 Square Feet
- Dimensions: 11x24
Living room
- Level: Main
- Area: 273 Square Feet
- Dimensions: 13x21
Mud room
- Level: Main
- Area: 45 Square Feet
- Dimensions: 5x9
Workshop
- Level: Basement
- Area: 360 Square Feet
- Dimensions: 15x24
Heating
- Forced Air, Fireplace(s)
Cooling
- None
Features
- Basement: 8 ft+ Pour
- Number of fireplaces: 1
- Fireplace features: Wood Burning Stove
Interior area
- Total structure area: 2,679
- Total interior livable area: 2,679 sqft
- Finished area above ground: 1,681
- Finished area below ground: 0
Property
Parking
- Total spaces: 1
- Parking features: Detached
- Garage spaces: 1
- Details: Garage Dimensions (16x22)
Accessibility
- Accessibility features: None
Features
- Levels: Two
- Stories: 2
Lot
- Size: 0.30 Acres
- Dimensions: 85 x 140
Details
- Foundation area: 910
- Parcel number: 915900540
- Zoning description: Residential-Single Family
Construction
Type & style
- Home type: SingleFamily
- Property subtype: Single Family Residence
Materials
- Vinyl Siding, Frame
- Foundation: Wood
Condition
- Age of Property: 86
- New construction: No
- Year built: 1939
Utilities & green energy
- Electric: Circuit Breakers, 200+ Amp Service
- Gas: Natural Gas
- Sewer: City Sewer/Connected
- Water: City Water/Connected
Community & neighborhood
Location
- Region: Grand Rapids
- Subdivision: Lake Park Add
HOA & financial
HOA
- Has HOA: No
Price history
| Date | Event | Price |
|---|---|---|
| 11/17/2023 | Sold | $207,500-5.6%$77/sqft |
Source: | ||
| 11/6/2023 | Pending sale | $219,900$82/sqft |
Source: | ||
| 9/20/2023 | Price change | $219,900-4.3%$82/sqft |
Source: | ||
| 8/3/2023 | Listed for sale | $229,900+69%$86/sqft |
Source: | ||
| 12/7/2005 | Sold | $136,000$51/sqft |
Source: Public Record | ||
Public tax history
| Year | Property taxes | Tax assessment |
|---|---|---|
| 2024 | $2,413 +19.1% | $171,668 -5.1% |
| 2023 | $2,025 +1.7% | $180,978 |
| 2022 | $1,992 +13% | -- |
Find assessor info on the county website
Neighborhood: 55744
Nearby schools
GreatSchools rating
- 8/10East Rapids ElementaryGrades: K-5Distance: 1.1 mi
- 5/10Robert J. Elkington Middle SchoolGrades: 6-8Distance: 0.9 mi
- 7/10Grand Rapids Senior High SchoolGrades: 9-12Distance: 0.5 mi

Get pre-qualified for a loan
At Zillow Home Loans, we can pre-qualify you in as little as 5 minutes with no impact to your credit score.An equal housing lender. NMLS #10287.


