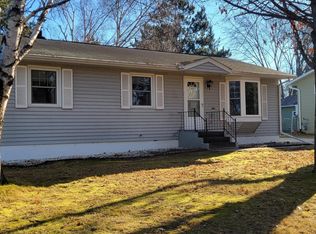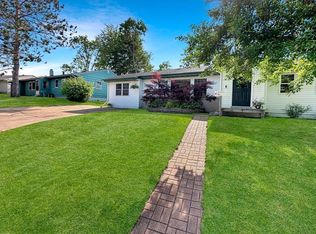Great 4 BR family home with many updates. Home located in an awesome location close to schools and parks. Home features large main floor living area w/open concept, updated full bath on main level, redone kitchen with high-end appliances and large patio door to the deck. Downstairs you will find a large FR, nicely updated bath and 2 BR's. Updated furnace, water softener, and lighting throughout. Insulated detached 2-car garage with asphalt driveway. This place is turnkey!
This property is off market, which means it's not currently listed for sale or rent on Zillow. This may be different from what's available on other websites or public sources.


