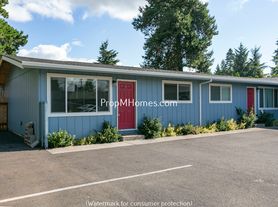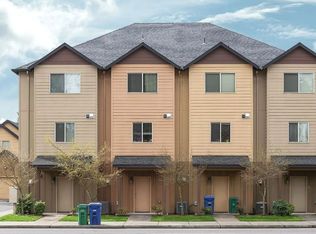Beautiful 2 bedroom 1 bathroom basement ADU in the Glendoveer Neighborhood of NE Portland! This ADU is recently renovated. Engineered Hardwoods throughout. Owner occupies the upstairs, seperate side entry. The large windows throughout allow this basement unit to receive a lot of natural light. Half of the driveway available for parking, can fit 2 cars. Located near Halsey St enjoy the local shops, restaurants, and travel through Portland. Close to Glendoveer Golf Course.
Applications Accepted AFTER 5:00 p.m. 12/08/2025 (applications received prior to this time and date will have an 8 hour penalty added which may impact screening order).
*Some photos are virtually staged, furnishings not included*
KEY FEATURES:
Bedrooms: 2
Bathrooms: 1
Sq. Ft: 1000
Utilities Included: Water/Sewer, Electricity, Garbage/Recycling, Shared Internet/Cable.
Kitchen Appliances: Oven/Range, Refrigerator, Toaster Oven, Garbage Disposal
Washer/Dryer: Included
Levels: 1
Parking: Driveway, Street
Mail: No mailbox, owner will provide a P.O. Box for the tenant
Heat: Forced Air Furnace (owner controls HVAC, but will provide space heaters for tenant to control temp in their space)
Flooring: Engineered Hardwoods
Fireplace: NOT woodburning. Owner plans to add electric heater to fireplace.
A/C: N/A
HOA: N/A
Yard: Side Yard will be available for use after it is cleared
Landscaping: Included
Pets: One pet, with approval. $50 pet rent/mo.
*Companion/Service Animals must be approved through independent Pet
Screening company - copy this link to the browser and follow the instructions:
https
thegarciagroup.
Smoking: Sorry, no smoking.
Lease terms: ~12 months.
Application fee: $65 per adult.
Monthly Rent: $2,200.00
Security Deposit: $2,100.00
Available: Immediately!
HOW TO APPLY:
Unit may be held for only approximately 10 days after an application is approved and move in dates may shift at the discretion of the owner/landlord.
Please click here for application process and FAQ's:
To complete this rental application, you must be prepared to provide residential history as well as contact information for your rental references. In addition to this rental application, you will also be required to provide a copy of a valid form of identification and proof of income. Please note that most properties require that applicant combined gross income is at least two and 1/2 (2.5) times the monthly rent amount.
You must read through all of the below before applying:
Each resident over the age of 18 must submit a separate rental application, whether or not they are Financially Responsible for the rent.
If you are applying for a property in the City of Portland, you must review all of the following disclosures by following the links below prior to applying:
*Paper Application Available Upon Request*
Professionally managed by The Garcia Group
INFORMATION DEEMED ACCURATE - NOT GUARANTEED
Amenities: all utilities included
Apartment for rent
$2,200/mo
1010 NE 153rd Ave, Portland, OR 97230
2beds
1,000sqft
Price may not include required fees and charges.
Apartment
Available now
Cats, small dogs OK
None
In unit laundry
Off street parking
Forced air
What's special
- 24 days |
- -- |
- -- |
Zillow last checked: 12 hours ago
Listing updated: December 10, 2025 at 09:07pm
The City of Portland requires a notice to applicants of the Portland Housing Bureau’s Statement of Applicant Rights. Additionally, Portland requires a notice to applicants relating to a Tenant’s right to request a Modification or Accommodation.
Travel times
Facts & features
Interior
Bedrooms & bathrooms
- Bedrooms: 2
- Bathrooms: 1
- Full bathrooms: 1
Heating
- Forced Air
Cooling
- Contact manager
Appliances
- Included: Disposal, Dryer, Range Oven, Refrigerator, Washer
- Laundry: In Unit
Features
- Flooring: Hardwood
Interior area
- Total interior livable area: 1,000 sqft
Property
Parking
- Parking features: Off Street
- Details: Contact manager
Features
- Exterior features: Cable included in rent, Electricity included in rent, Garbage included in rent, Heating system: ForcedAir, Internet included in rent, Sewage included in rent, Utilities included in rent, Water included in rent
Details
- Parcel number: R169837
Construction
Type & style
- Home type: Apartment
- Property subtype: Apartment
Utilities & green energy
- Utilities for property: Cable, Electricity, Garbage, Internet, Sewage, Water
Building
Management
- Pets allowed: Yes
Community & HOA
Location
- Region: Portland
Financial & listing details
- Lease term: 1 Year
Price history
| Date | Event | Price |
|---|---|---|
| 11/22/2025 | Listed for rent | $2,200$2/sqft |
Source: Zillow Rentals | ||
| 7/25/2025 | Sold | $550,000+19.8%$550/sqft |
Source: Public Record | ||
| 2/16/2023 | Sold | $459,000$459/sqft |
Source: | ||
| 12/26/2022 | Pending sale | $459,000$459/sqft |
Source: | ||
| 12/14/2022 | Price change | $459,000-2.1%$459/sqft |
Source: | ||
Neighborhood: Wilkes
Nearby schools
GreatSchools rating
- 5/10Glenfair Elementary SchoolGrades: K-5Distance: 0.3 mi
- 2/10Hauton B Lee Middle SchoolGrades: 6-8Distance: 0.8 mi
- 1/10Reynolds High SchoolGrades: 9-12Distance: 5 mi

