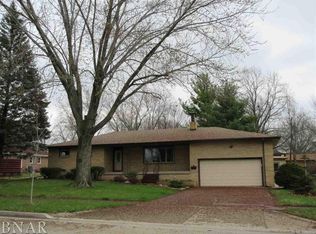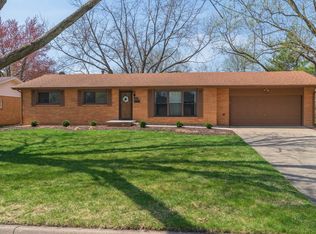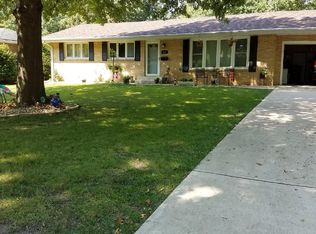Closed
$168,000
1010 N Walnut St, Normal, IL 61761
2beds
1,414sqft
Single Family Residence
Built in 1959
10,759.32 Square Feet Lot
$192,000 Zestimate®
$119/sqft
$1,528 Estimated rent
Home value
$192,000
$182,000 - $202,000
$1,528/mo
Zestimate® history
Loading...
Owner options
Explore your selling options
What's special
Well, hello there, your future home sweet home! This ranch-style beauty is just oozing with charm and comfort. I mean, come on, a quiet street with mature trees near the Constitution Trail, Uptown Normal and ISU? This cozy abode features 2 bedrooms and 2 bathrooms, perfect for both solo living and entertaining guests. And let's talk about that eat-in kitchen - it's the ideal spot to whip up some delicious meals while catching up on your favorite podcast (or, y'know, just pretending to). And don't even get me started on that fenced-in yard with a garden that would give Martha Stewart a run for her money! Oh, did we mention the recent updates? New HVAC, windows, carpet, washer, dryer, fridge, stove, backyard patio, and landscaping make this home feel as good as new. So, what are you waiting for? Make yourself at home!
Zillow last checked: 8 hours ago
Listing updated: August 01, 2023 at 04:15pm
Listing courtesy of:
Adrianne Cornejo 309-750-3932,
Keller Williams Revolution,
Casey Kearfott,
Keller Williams Revolution
Bought with:
Steve Abdullah, SFR
Brilliant Real Estate
Source: MRED as distributed by MLS GRID,MLS#: 11808783
Facts & features
Interior
Bedrooms & bathrooms
- Bedrooms: 2
- Bathrooms: 2
- Full bathrooms: 2
Primary bedroom
- Features: Flooring (Carpet), Bathroom (Full)
- Level: Main
- Area: 143 Square Feet
- Dimensions: 11X13
Bedroom 2
- Features: Flooring (Carpet)
- Level: Main
- Area: 120 Square Feet
- Dimensions: 10X12
Dining room
- Features: Flooring (Vinyl)
- Level: Main
- Dimensions: COMBO
Enclosed porch
- Level: Main
- Area: 216 Square Feet
- Dimensions: 12X18
Kitchen
- Features: Kitchen (Eating Area-Table Space), Flooring (Vinyl)
- Level: Main
- Area: 190 Square Feet
- Dimensions: 10X19
Laundry
- Level: Main
- Area: 78 Square Feet
- Dimensions: 6X13
Living room
- Features: Flooring (Vinyl)
- Level: Main
- Area: 234 Square Feet
- Dimensions: 13X18
Mud room
- Level: Main
- Area: 190 Square Feet
- Dimensions: 10X19
Heating
- Natural Gas
Cooling
- Central Air
Appliances
- Included: Range, Refrigerator, Washer, Dryer
Features
- Basement: Crawl Space
Interior area
- Total structure area: 1,414
- Total interior livable area: 1,414 sqft
Property
Parking
- Total spaces: 1
- Parking features: Concrete, Garage Door Opener, On Site, Garage Owned, Attached, Garage
- Attached garage spaces: 1
- Has uncovered spaces: Yes
Accessibility
- Accessibility features: No Disability Access
Features
- Stories: 1
Lot
- Size: 10,759 sqft
- Dimensions: 80X135
Details
- Additional structures: Shed(s)
- Parcel number: 1422356003
- Special conditions: None
Construction
Type & style
- Home type: SingleFamily
- Architectural style: Ranch
- Property subtype: Single Family Residence
Materials
- Brick, Wood Siding, Combination
Condition
- New construction: No
- Year built: 1959
Utilities & green energy
- Sewer: Public Sewer
- Water: Public
Community & neighborhood
Location
- Region: Normal
- Subdivision: Not Applicable
Other
Other facts
- Listing terms: Conventional
- Ownership: Fee Simple
Price history
| Date | Event | Price |
|---|---|---|
| 4/11/2025 | Listing removed | $1,800$1/sqft |
Source: Zillow Rentals Report a problem | ||
| 3/25/2025 | Listed for rent | $1,800$1/sqft |
Source: Zillow Rentals Report a problem | ||
| 8/1/2023 | Sold | $168,000$119/sqft |
Source: | ||
| 6/17/2023 | Contingent | $168,000$119/sqft |
Source: | ||
| 6/15/2023 | Listed for sale | $168,000+30.2%$119/sqft |
Source: | ||
Public tax history
| Year | Property taxes | Tax assessment |
|---|---|---|
| 2024 | $3,555 +7.7% | $49,779 +11.7% |
| 2023 | $3,301 +7.2% | $44,573 +10.7% |
| 2022 | $3,078 +4.6% | $40,268 +6% |
Find assessor info on the county website
Neighborhood: 61761
Nearby schools
GreatSchools rating
- 5/10Glenn Elementary SchoolGrades: K-5Distance: 1.4 mi
- 5/10Kingsley Jr High SchoolGrades: 6-8Distance: 1.2 mi
- 7/10Normal Community West High SchoolGrades: 9-12Distance: 2.5 mi
Schools provided by the listing agent
- Elementary: Fairview Elementary
- Middle: Chiddix Jr High
- High: Normal Community High School
- District: 5
Source: MRED as distributed by MLS GRID. This data may not be complete. We recommend contacting the local school district to confirm school assignments for this home.
Get pre-qualified for a loan
At Zillow Home Loans, we can pre-qualify you in as little as 5 minutes with no impact to your credit score.An equal housing lender. NMLS #10287.


