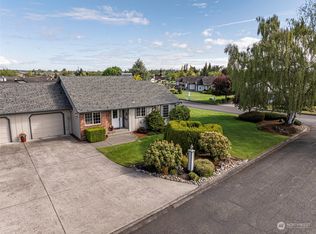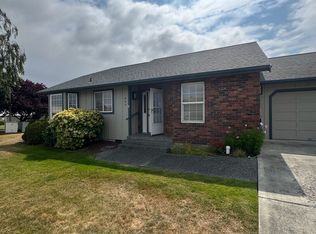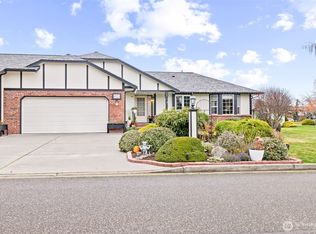Sold for $539,000 on 05/30/25
$539,000
1010 N Littlejohn Way, Sequim, WA 98382
3beds
1,651sqft
Condo/Townhouse
Built in 2003
435.6 Square Feet Lot
$539,600 Zestimate®
$326/sqft
$2,288 Estimated rent
Home value
$539,600
$480,000 - $610,000
$2,288/mo
Zestimate® history
Loading...
Owner options
Explore your selling options
What's special
Fabulous, mountain view condo in Sherwood Village with amazing sun windows on 3 sides. $100,000 updates in last 5 years with all new flooring, quartz counters, backsplash, ductless heat pump & mini split, appliances, extra pantry, faucets, toilets, walk-in shower, & water heater, ramp in garage & doggie door! Move in ready for you! Enjoy the sunshine & Mtn view in a lovely neighborhood, close to town, services & Discovery Trail.
Zillow last checked: 8 hours ago
Listing updated: May 16, 2025 at 04:58pm
Listed by:
Claire Hathaway,
Best Choice Realty, LLC
Bought with:
Shawnna Rigg, 48110
Source: Olympic Listing Service,MLS#: 390291
Facts & features
Interior
Bedrooms & bathrooms
- Bedrooms: 3
- Bathrooms: 2
- Full bathrooms: 2
Bedroom 1
- Level: Main
Bedroom 2
- Level: Main
Primary bathroom
- Level: Main
Bathroom
- Level: Main
Kitchen
- Features: Breakfast Bar, Off Kitchen
- Level: Main
Living room
- Level: Main
Heating
- Fireplace(s), Wall Furnace, Ductless
Appliances
- Included: Double Oven, Disposal, Dishwasher, Dryer, Microwave, Propane, Refrigerator, Range/Oven, Washer
- Laundry: Main Level
Features
- Recessed Lighting, Double Sink, Separate Shower, Vaulted Ceiling(s)
- Flooring: Vinyl, Carpet
- Windows: Skylight(s)
- Has fireplace: Yes
Interior area
- Total interior livable area: 1,651 sqft
Property
Parking
- Total spaces: 2
- Parking features: 2 Car, Attached, Finished, Concrete Pad, Insulated Walls, Insulated Ceiling, Garage Door Opener, Concrete
- Attached garage spaces: 2
Features
- Patio & porch: Concrete, Patio
- Has view: Yes
- View description: Mountain(s), Unobstructed Mountains
- Waterfront features: None
Lot
- Size: 435.60 sqft
- Features: Landscaped
- Topography: Level
Details
- Parcel number: 033018780000
- Zoning description: Residential
Construction
Type & style
- Home type: Townhouse
- Architectural style: Tudor
- Property subtype: Condo/Townhouse
- Attached to another structure: Yes
Materials
- Brick, Fiber Cement
- Roof: Shake
Condition
- Very Good
- Year built: 2003
Utilities & green energy
- Electric: PUD
- Sewer: Public Sewer
- Water: Public
Community & neighborhood
Security
- Security features: Smoke Detector(s), Carbon Monoxide Detector(s)
Community
- Community features: Greenbelt, Near Discovery Trail
Location
- Region: Sequim
- Subdivision: Sherwood Villiage
Other
Other facts
- Listing terms: Cash,Conventional,VA Loan
- Road surface type: Paved
Price history
| Date | Event | Price |
|---|---|---|
| 5/30/2025 | Sold | $539,000$326/sqft |
Source: Olympic Listing Service #390291 | ||
| 3/18/2025 | Pending sale | $539,000$326/sqft |
Source: Olympic Listing Service #390291 | ||
| 3/15/2025 | Listed for sale | $539,000$326/sqft |
Source: | ||
Public tax history
| Year | Property taxes | Tax assessment |
|---|---|---|
| 2024 | $3,360 +8% | $417,585 +1.5% |
| 2023 | $3,111 -0.3% | $411,607 +3.2% |
| 2022 | $3,122 -3.5% | $398,857 +14% |
Find assessor info on the county website
Neighborhood: 98382
Nearby schools
GreatSchools rating
- 8/10Helen Haller Elementary SchoolGrades: 3-5Distance: 0.6 mi
- 5/10Sequim Middle SchoolGrades: 6-8Distance: 0.4 mi
- 7/10Sequim Senior High SchoolGrades: 9-12Distance: 0.7 mi
Schools provided by the listing agent
- Middle: Sequim MS
- High: Sequim HS
- District: 323-SqHS
Source: Olympic Listing Service. This data may not be complete. We recommend contacting the local school district to confirm school assignments for this home.

Get pre-qualified for a loan
At Zillow Home Loans, we can pre-qualify you in as little as 5 minutes with no impact to your credit score.An equal housing lender. NMLS #10287.


