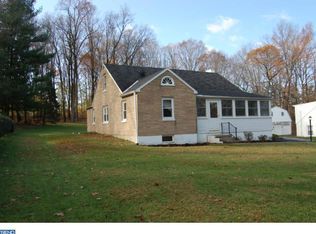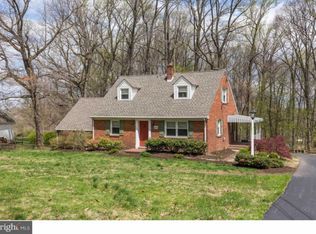Sold for $340,000
$340,000
1010 N Bailey Rd, Coatesville, PA 19320
3beds
1,488sqft
Single Family Residence
Built in 1948
1.2 Acres Lot
$387,900 Zestimate®
$228/sqft
$2,396 Estimated rent
Home value
$387,900
$369,000 - $407,000
$2,396/mo
Zestimate® history
Loading...
Owner options
Explore your selling options
What's special
Curb appeal and charm on Bailey Road. As you drive up to this 3-bedroom, 1-bath Cape Cod style home you can’t help but fall in love with its lush and green front yard, American Flag waving and the beauty of the quintessential family abode. Enter into the living room complete with woodburning fireplace and access to the side patio. The eat in kitchen has electric cooking and convenient pantry. The dining room is light and bright and would be perfect for more formal family meals. Heading up to the second floor there is a generously sized master bedroom, two more bedrooms (one has a bonus cedar closet) and a hall bath with tub/shower combo which services the home. There is a full unfinished basement which houses the laundry facilities and access to the one car garage. The outdoor space of this home is just fantastic with plenty of privacy, natural surroundings, 2 patios, and 2 outbuildings. This property has so much charm and added bonuses such as new bathroom plumbing, a new oil tank, new heater, generator and appliances are included and located close to shopping and dining. Schedule your showing today because this opportunity will not last long.
Zillow last checked: 8 hours ago
Listing updated: August 10, 2023 at 02:34am
Listed by:
Ryan Petrucci 610-640-9316,
RE/MAX Main Line-Paoli
Bought with:
Mattie Yacka, RS353481
Coldwell Banker Realty
April Pancoast, RS0038244
Coldwell Banker Realty
Source: Bright MLS,MLS#: PACT2047838
Facts & features
Interior
Bedrooms & bathrooms
- Bedrooms: 3
- Bathrooms: 1
- Full bathrooms: 1
Basement
- Area: 0
Heating
- Forced Air, Oil
Cooling
- None
Appliances
- Included: Refrigerator, Washer, Dryer, Electric Water Heater
- Laundry: In Basement, Laundry Room
Features
- Cedar Closet(s), Ceiling Fan(s), Floor Plan - Traditional, Eat-in Kitchen, Bathroom - Stall Shower, Dry Wall
- Flooring: Hardwood, Vinyl, Wood
- Basement: Full,Unfinished
- Number of fireplaces: 1
- Fireplace features: Wood Burning
Interior area
- Total structure area: 1,488
- Total interior livable area: 1,488 sqft
- Finished area above ground: 1,488
- Finished area below ground: 0
Property
Parking
- Total spaces: 1
- Parking features: Garage Faces Side, Driveway, Attached
- Attached garage spaces: 1
- Has uncovered spaces: Yes
Accessibility
- Accessibility features: None
Features
- Levels: Two
- Stories: 2
- Patio & porch: Patio
- Exterior features: Lighting
- Pool features: None
- Has view: Yes
- View description: Garden, Trees/Woods
Lot
- Size: 1.20 Acres
- Features: Backs to Trees, Landscaped, Private, Rear Yard, SideYard(s), Front Yard, Rural
Details
- Additional structures: Above Grade, Below Grade
- Parcel number: 3901 0081
- Zoning: RESIDENTIAL
- Zoning description: Residential
- Special conditions: Standard
Construction
Type & style
- Home type: SingleFamily
- Architectural style: Cape Cod
- Property subtype: Single Family Residence
Materials
- Vinyl Siding, Aluminum Siding
- Foundation: Concrete Perimeter
- Roof: Pitched,Shingle
Condition
- Good
- New construction: No
- Year built: 1948
Utilities & green energy
- Sewer: On Site Septic
- Water: Well
Community & neighborhood
Security
- Security features: Smoke Detector(s)
Location
- Region: Coatesville
- Subdivision: None Available
- Municipality: CALN TWP
Other
Other facts
- Listing agreement: Exclusive Right To Sell
- Ownership: Fee Simple
Price history
| Date | Event | Price |
|---|---|---|
| 8/9/2023 | Sold | $340,000+10%$228/sqft |
Source: | ||
| 7/10/2023 | Pending sale | $309,000$208/sqft |
Source: | ||
| 7/7/2023 | Listed for sale | $309,000$208/sqft |
Source: | ||
Public tax history
| Year | Property taxes | Tax assessment |
|---|---|---|
| 2025 | $5,800 +2% | $107,230 |
| 2024 | $5,686 +3% | $107,230 |
| 2023 | $5,522 +4.4% | $107,230 +3.2% |
Find assessor info on the county website
Neighborhood: 19320
Nearby schools
GreatSchools rating
- 4/10Reeceville El SchoolGrades: K-5Distance: 1.5 mi
- NANorth Brandywine Middle SchoolGrades: 6-8Distance: 1.5 mi
- 3/10Coatesville Area Senior High SchoolGrades: 10-12Distance: 2.1 mi
Schools provided by the listing agent
- Elementary: Caln Eleme
- Middle: North Brandywine
- High: Coatesville Area Senior
- District: Coatesville Area
Source: Bright MLS. This data may not be complete. We recommend contacting the local school district to confirm school assignments for this home.
Get pre-qualified for a loan
At Zillow Home Loans, we can pre-qualify you in as little as 5 minutes with no impact to your credit score.An equal housing lender. NMLS #10287.

