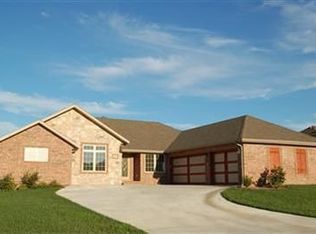Closed
Price Unknown
1010 N 23rd Avenue, Ozark, MO 65721
4beds
2,423sqft
Single Family Residence
Built in 2006
10,018.8 Square Feet Lot
$403,100 Zestimate®
$--/sqft
$2,403 Estimated rent
Home value
$403,100
$371,000 - $439,000
$2,403/mo
Zestimate® history
Loading...
Owner options
Explore your selling options
What's special
Welcome to your dream home at 1010 N 23rd Ave, Ozark, MO! This move-in ready home offers the perfect blend of comfort, style, and convenience (& a NEW roof in 2023) Boasting over 2400 sqft of living space, this spacious layout with 4 bedrooms, 2 bathrooms, and a 3-car garage provides ample room for families of all sizes. Step inside to discover the elegant touches throughout, including beautiful crown molding, tall ceilings, and updated light fixtures that add a touch of sophistication to every room. The large living room with a cozy fireplace serves as the heart of the home, perfect for relaxing evenings with loved ones. The formal dining area provides the ideal space for hosting dinner parties and special occasions. The kitchen boasts granite countertops, ample cabinet space, and lots of storage, making meal prep a breeze. Retreat to the luxurious jetted tub in the large master suite for ultimate relaxation, or step outside to enjoy the serene outdoor ambiance on the large covered back porch or the inviting covered front porch. The expansive yard provides plenty of room for outdoor activities, complete with a fire pit for cozy evenings under the stars. Plus, enjoy the convenience of a neighborhood pool during the summers! Located on a quiet street in the highly sought-after Ozark school district and just minutes from Finley Farms and the Ozark Park, you'll enjoy easy access to shopping, dining, and recreational opportunities. Welcome home!
Zillow last checked: 8 hours ago
Listing updated: August 28, 2024 at 06:34pm
Listed by:
Bussell Real Estate 417-619-5524,
Murney Associates - Primrose
Bought with:
Ashleigh Jones, 2020020408
Keller Williams
Source: SOMOMLS,MLS#: 60266862
Facts & features
Interior
Bedrooms & bathrooms
- Bedrooms: 4
- Bathrooms: 2
- Full bathrooms: 2
Heating
- Forced Air, Natural Gas
Cooling
- Ceiling Fan(s), Central Air
Appliances
- Included: Dishwasher, Disposal, Free-Standing Electric Oven, Gas Water Heater, Microwave, Refrigerator
- Laundry: Main Level
Features
- Crown Molding, Marble Counters, Granite Counters, High Ceilings, Internet - Cellular/Wireless, Tray Ceiling(s), Walk-In Closet(s)
- Flooring: Carpet, Engineered Hardwood, Tile
- Windows: Blinds, Double Pane Windows
- Has basement: No
- Attic: Partially Floored,Pull Down Stairs
- Has fireplace: Yes
- Fireplace features: Gas, Living Room
Interior area
- Total structure area: 2,423
- Total interior livable area: 2,423 sqft
- Finished area above ground: 2,423
- Finished area below ground: 0
Property
Parking
- Total spaces: 3
- Parking features: Driveway, Garage Faces Front
- Attached garage spaces: 3
- Has uncovered spaces: Yes
Accessibility
- Accessibility features: Accessible Bedroom, Accessible Central Living Area
Features
- Levels: One
- Stories: 1
- Patio & porch: Covered, Front Porch, Patio, Rear Porch
- Exterior features: Rain Gutters
- Has spa: Yes
- Spa features: Bath
- Fencing: Privacy
- Has view: Yes
- View description: City
Lot
- Size: 10,018 sqft
- Features: Landscaped, Level, Sprinklers In Front, Sprinklers In Rear
Details
- Parcel number: 110.624001002003.000
Construction
Type & style
- Home type: SingleFamily
- Property subtype: Single Family Residence
Materials
- Brick, Stone
- Foundation: Crawl Space
- Roof: Composition
Condition
- Year built: 2006
Utilities & green energy
- Sewer: Public Sewer
- Water: Public
Community & neighborhood
Security
- Security features: Smoke Detector(s)
Location
- Region: Ozark
- Subdivision: Barrington Springs
HOA & financial
HOA
- HOA fee: $275 annually
- Services included: Pool
Other
Other facts
- Listing terms: Cash,Conventional,FHA,VA Loan
- Road surface type: Asphalt
Price history
| Date | Event | Price |
|---|---|---|
| 5/24/2024 | Sold | -- |
Source: | ||
| 4/28/2024 | Pending sale | $390,000$161/sqft |
Source: | ||
| 4/26/2024 | Listed for sale | $390,000+69.6%$161/sqft |
Source: | ||
| 3/31/2017 | Listing removed | $230,000$95/sqft |
Source: Keller Williams - Greater Springfield #60069701 | ||
| 3/3/2017 | Pending sale | $230,000$95/sqft |
Source: Keller Williams - Greater Springfield #60069701 | ||
Public tax history
| Year | Property taxes | Tax assessment |
|---|---|---|
| 2024 | $2,758 +0.1% | $44,060 |
| 2023 | $2,754 +2% | $44,060 +2.2% |
| 2022 | $2,700 | $43,110 |
Find assessor info on the county website
Neighborhood: 65721
Nearby schools
GreatSchools rating
- NAOzark Tigerpaw Early Child CenterGrades: PK-KDistance: 1.2 mi
- 6/10Ozark Jr. High SchoolGrades: 8-9Distance: 1.8 mi
- 8/10Ozark High SchoolGrades: 9-12Distance: 2 mi
Schools provided by the listing agent
- Elementary: OZ East
- Middle: Ozark
- High: Ozark
Source: SOMOMLS. This data may not be complete. We recommend contacting the local school district to confirm school assignments for this home.
