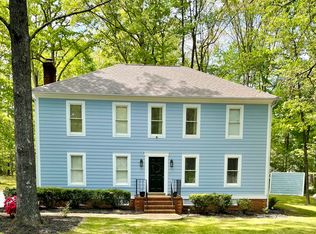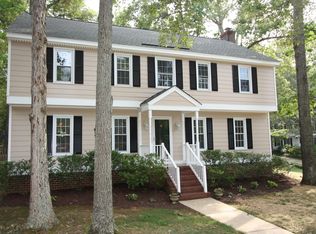Sold for $430,000 on 04/10/25
$430,000
1010 Mill Forest Dr, Midlothian, VA 23113
4beds
1,915sqft
Single Family Residence
Built in 1986
10,585.08 Square Feet Lot
$441,000 Zestimate®
$225/sqft
$2,437 Estimated rent
Home value
$441,000
$415,000 - $472,000
$2,437/mo
Zestimate® history
Loading...
Owner options
Explore your selling options
What's special
Lovingly Cared For Home in the Highly Sought-After Midlothian High School District. Welcome to this beautiful 4-bedroom, 2.5-bathroom home nestled on a desirable corner lot in the heart of the Midlothian High School district. This home has everything you’ve been looking for and more! You'll be greeted by a charming Country Front Porch, perfect for relaxing and enjoying the peaceful neighborhood surroundings. Inside, the spacious Family Room invites you in with its cozy wood-burning brick Fireplace. The formal Dining Room offers the perfect space for hosting family dinners and special occasions, giving you a stylish and inviting setting for all your gatherings. The Updated Kitchen is a true highlight, featuring newer appliances that all convey. It’s designed with a convenient breakfast nook, perfect for casual meals or morning coffee. A pantry provides ample storage for all your kitchen essentials, keeping everything organized and easily accessible. Hardwood floors flow throughout the main living areas, adding warmth and elegance to every room. Upstairs, the spacious Primary Suite is a true retreat, complete with a walk-in closet. You’ll also love the convenience of the Walk-Up Attic, offering additional space or the potential for future expansion. Step outside to your fenced backyard, with a detached shed. Whether you’re hosting a barbecue or just unwinding, this backyard is an outdoor oasis with a new deck that was added in 2022 and just freshly painted. Don't miss out on this fantastic opportunity to own a home in a great location with award-winning Chesterfield County schools. Schedule your tour today!
Zillow last checked: 8 hours ago
Listing updated: April 12, 2025 at 07:53pm
Listed by:
Mary Jones 804-291-7845,
Fathom Realty Virginia
Bought with:
Jeremy Walker, 0225242622
Long & Foster REALTORS
Source: CVRMLS,MLS#: 2506649 Originating MLS: Central Virginia Regional MLS
Originating MLS: Central Virginia Regional MLS
Facts & features
Interior
Bedrooms & bathrooms
- Bedrooms: 4
- Bathrooms: 3
- Full bathrooms: 2
- 1/2 bathrooms: 1
Primary bedroom
- Description: Walk-in Closet, Hardwood Floors
- Level: Third
- Dimensions: 17.0 x 12.0
Bedroom 2
- Description: Double Closet
- Level: Second
- Dimensions: 13.0 x 12.0
Bedroom 3
- Level: Second
- Dimensions: 10.0 x 10.0
Bedroom 4
- Level: Second
- Dimensions: 13.0 x 12.0
Dining room
- Description: Hardwood Floors, Crown & Chair Moldings
- Level: First
- Dimensions: 12.0 x 12.0
Family room
- Description: Brick Fireplace, Hardwood Floors
- Level: First
- Dimensions: 16.0 x 12.0
Other
- Description: Tub & Shower
- Level: Second
Half bath
- Level: First
Kitchen
- Description: Bay Window, Eat-In, Stainless Appliances
- Level: First
- Dimensions: 18.0 x 10.0
Heating
- Electric, Heat Pump
Cooling
- Central Air
Appliances
- Included: Dryer, Dishwasher, Electric Water Heater, Refrigerator, Washer
Features
- Breakfast Area, Bay Window, Eat-in Kitchen, Pantry, Walk-In Closet(s)
- Flooring: Wood
- Has basement: No
- Attic: Walk-up
- Number of fireplaces: 1
- Fireplace features: Masonry, Wood Burning
Interior area
- Total interior livable area: 1,915 sqft
- Finished area above ground: 1,915
- Finished area below ground: 0
Property
Parking
- Total spaces: 1
- Parking features: Attached, Driveway, Garage, Paved, Garage Faces Rear, Garage Faces Side
- Attached garage spaces: 1
- Has uncovered spaces: Yes
Features
- Levels: Two
- Stories: 2
- Patio & porch: Front Porch, Porch
- Exterior features: Porch, Storage, Shed, Paved Driveway
- Pool features: None
- Fencing: Back Yard,Fenced
Lot
- Size: 10,585 sqft
- Features: Corner Lot, Cul-De-Sac, Level
- Topography: Level
Details
- Parcel number: 733708918100000
- Zoning description: R7
Construction
Type & style
- Home type: SingleFamily
- Architectural style: Colonial,Two Story
- Property subtype: Single Family Residence
Materials
- Brick, Block, Drywall, Hardboard
- Roof: Shingle
Condition
- Resale
- New construction: No
- Year built: 1986
Utilities & green energy
- Sewer: Public Sewer
- Water: Public
Community & neighborhood
Location
- Region: Midlothian
- Subdivision: Millstone Creek
Other
Other facts
- Ownership: Individuals
- Ownership type: Sole Proprietor
Price history
| Date | Event | Price |
|---|---|---|
| 4/10/2025 | Sold | $430,000+7.5%$225/sqft |
Source: | ||
| 3/20/2025 | Pending sale | $400,000$209/sqft |
Source: | ||
| 3/19/2025 | Listed for sale | $400,000+88.7%$209/sqft |
Source: | ||
| 3/29/2011 | Sold | $212,000-1.4%$111/sqft |
Source: Public Record | ||
| 11/17/2010 | Price change | $214,950-2.3%$112/sqft |
Source: Long & Foster - Midlothian Trnpk #1015160 | ||
Public tax history
| Year | Property taxes | Tax assessment |
|---|---|---|
| 2025 | $3,129 +1.4% | $351,600 +2.5% |
| 2024 | $3,087 +11.2% | $343,000 +12.4% |
| 2023 | $2,776 +3.8% | $305,100 +5% |
Find assessor info on the county website
Neighborhood: 23113
Nearby schools
GreatSchools rating
- 6/10Robious Elementary SchoolGrades: PK-5Distance: 2.1 mi
- 7/10Midlothian Middle SchoolGrades: 6-8Distance: 0.8 mi
- 9/10Midlothian High SchoolGrades: 9-12Distance: 1.6 mi
Schools provided by the listing agent
- Elementary: Robious
- Middle: Midlothian
- High: Midlothian
Source: CVRMLS. This data may not be complete. We recommend contacting the local school district to confirm school assignments for this home.
Get a cash offer in 3 minutes
Find out how much your home could sell for in as little as 3 minutes with a no-obligation cash offer.
Estimated market value
$441,000
Get a cash offer in 3 minutes
Find out how much your home could sell for in as little as 3 minutes with a no-obligation cash offer.
Estimated market value
$441,000

