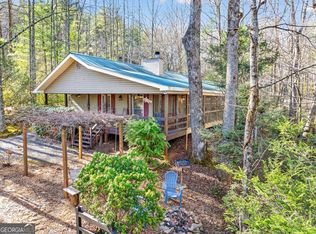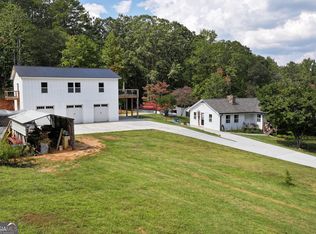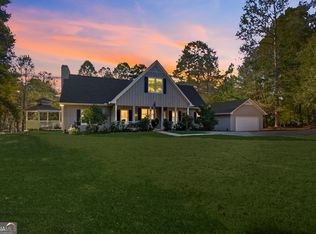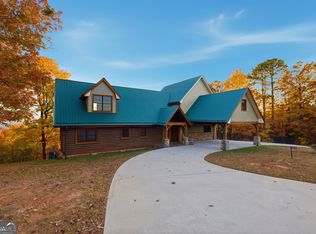Rustic Elegance in the Heart of Batesville. Escape to this country retreat surrounded by 6.55 acres of hardwoods bursting with color. Perfectly situated near Helen, Sautee, and Lake Burton, this 3-bedroom, 3-bath cedar cabin blends timeless craftsmanship with modern comfort. Inside, soaring pine beams, tongue-and-groove ceilings, and rich hardwood floors frame an open great room anchored by a stunning stone fireplace. Step out onto the inviting screened porch and let birdsong be your only soundtrack. Upstairs, a cozy loft with office or nursery nook and a spa-style tiled shower add warmth and charm. The terrace level is made for entertaining, complete with a den, second fireplace, wet bar, pool table, full bath, and workshop-with its own private drive for easy access. A covered breezeway connects to a two-car carport and heated/cooled home gym. The entire property is fully fenced, offering your four-legged companions acres to roam. Peaceful, private, and picturesque, this is mountain living at its best.
Active
$739,000
1010 Meadowview Rdg, Clarkesville, GA 30523
3beds
3,585sqft
Est.:
Single Family Residence
Built in 1999
6.55 Acres Lot
$-- Zestimate®
$206/sqft
$50/mo HOA
What's special
Cedar cabinSecond fireplaceStunning stone fireplaceRich hardwood floorsTwo-car carportCozy loftSoaring pine beams
- 80 days |
- 686 |
- 25 |
Zillow last checked: 8 hours ago
Listing updated: January 21, 2026 at 12:22pm
Listed by:
Jerry Harkness 706-949-3747,
Keller Williams Lanier Partners
Source: GAMLS,MLS#: 10639563
Tour with a local agent
Facts & features
Interior
Bedrooms & bathrooms
- Bedrooms: 3
- Bathrooms: 3
- Full bathrooms: 3
- Main level bathrooms: 1
- Main level bedrooms: 1
Rooms
- Room types: Den, Family Room, Office
Dining room
- Features: Dining Rm/Living Rm Combo
Heating
- Central, Heat Pump
Cooling
- Central Air, Electric
Appliances
- Included: Dishwasher, Electric Water Heater, Microwave, Oven/Range (Combo), Refrigerator, Stainless Steel Appliance(s)
- Laundry: Common Area
Features
- Beamed Ceilings, Double Vanity, High Ceilings, In-Law Floorplan, Tile Bath, Tray Ceiling(s), Vaulted Ceiling(s), Walk-In Closet(s)
- Flooring: Hardwood, Tile
- Windows: Double Pane Windows
- Basement: Unfinished
- Number of fireplaces: 2
- Fireplace features: Basement, Living Room
Interior area
- Total structure area: 3,585
- Total interior livable area: 3,585 sqft
- Finished area above ground: 2,260
- Finished area below ground: 1,325
Video & virtual tour
Property
Parking
- Total spaces: 2
- Parking features: Carport, Garage, Storage
- Has garage: Yes
- Has carport: Yes
Features
- Levels: Three Or More
- Stories: 3
- Patio & porch: Deck, Porch, Screened
- Fencing: Fenced,Wood
- Has view: Yes
- View description: Seasonal View
Lot
- Size: 6.55 Acres
- Features: Private
- Residential vegetation: Wooded
Details
- Additional structures: Workshop
- Parcel number: 034 007A
Construction
Type & style
- Home type: SingleFamily
- Architectural style: Country/Rustic
- Property subtype: Single Family Residence
Materials
- Wood Siding
- Roof: Composition
Condition
- Resale
- New construction: No
- Year built: 1999
Utilities & green energy
- Sewer: Septic Tank
- Water: Shared Well
- Utilities for property: Electricity Available, High Speed Internet, Propane, Water Available
Community & HOA
Community
- Features: None
- Subdivision: Meadowview
HOA
- Has HOA: Yes
- Services included: Private Roads
- HOA fee: $600 annually
Location
- Region: Clarkesville
Financial & listing details
- Price per square foot: $206/sqft
- Tax assessed value: $37,570
- Annual tax amount: $5,204
- Date on market: 11/7/2025
- Cumulative days on market: 80 days
- Listing agreement: Exclusive Right To Sell
- Electric utility on property: Yes
Estimated market value
Not available
Estimated sales range
Not available
$2,409/mo
Price history
Price history
| Date | Event | Price |
|---|---|---|
| 11/7/2025 | Listed for sale | $739,000+84.8%$206/sqft |
Source: | ||
| 12/11/2020 | Sold | $399,900$112/sqft |
Source: | ||
| 11/17/2020 | Pending sale | $399,900$112/sqft |
Source: SHIELD, REALTORS #8886885 Report a problem | ||
| 11/10/2020 | Listed for sale | $399,900+952.4%$112/sqft |
Source: SHIELD, REALTORS #8886885 Report a problem | ||
| 11/1/2000 | Sold | $38,000$11/sqft |
Source: Agent Provided Report a problem | ||
Public tax history
Public tax history
| Year | Property taxes | Tax assessment |
|---|---|---|
| 2021 | -- | $15,028 |
| 2020 | -- | $15,028 |
| 2019 | $401 | $15,028 -60% |
Find assessor info on the county website
BuyAbility℠ payment
Est. payment
$4,220/mo
Principal & interest
$3523
Property taxes
$388
Other costs
$309
Climate risks
Neighborhood: 30523
Nearby schools
GreatSchools rating
- 5/10Clarkesville Elementary SchoolGrades: PK-5Distance: 10.2 mi
- 8/10North Habersham Middle SchoolGrades: 6-8Distance: 9.5 mi
- NAHabersham Ninth Grade AcademyGrades: 9Distance: 14.8 mi
Schools provided by the listing agent
- Elementary: Clarkesville
- Middle: North Habersham
- High: Habersham Central
Source: GAMLS. This data may not be complete. We recommend contacting the local school district to confirm school assignments for this home.
- Loading
- Loading




