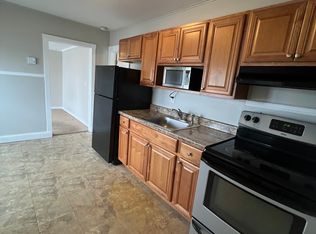Sold for $149,500 on 09/12/25
$149,500
1010 McAlpine St, Avoca, PA 18641
3beds
1,736sqft
Residential, Single Family Residence
Built in 1925
8,276.4 Square Feet Lot
$152,700 Zestimate®
$86/sqft
$1,812 Estimated rent
Home value
$152,700
Estimated sales range
Not available
$1,812/mo
Zestimate® history
Loading...
Owner options
Explore your selling options
What's special
There's so much potential in this home! 3 bedrooms and 1 1/2 baths, with a very spacious first floor. Hardwood floors, large kitchen, first floor laundry and a nicely sized yard. NEW furnace and water in January of 2023.
Zillow last checked: 8 hours ago
Listing updated: September 12, 2025 at 12:41pm
Listed by:
Amy Kiesinger-Bohenek,
REALTY NETWORK GROUP
Bought with:
NON MEMBER
NON MEMBER
Source: GSBR,MLS#: SC253583
Facts & features
Interior
Bedrooms & bathrooms
- Bedrooms: 3
- Bathrooms: 2
- Full bathrooms: 1
- 1/2 bathrooms: 1
Bedroom 1
- Description: Hardwood Floor
- Area: 133.09 Square Feet
- Dimensions: 11.83 x 11.25
Bedroom 2
- Description: Hardood Floor
- Area: 125.11 Square Feet
- Dimensions: 13.17 x 9.5
Bedroom 3
- Area: 117.74 Square Feet
- Dimensions: 13.58 x 8.67
Bathroom 1
- Description: Laundry
- Area: 39.98 Square Feet
- Dimensions: 7.5 x 5.33
Bathroom 2
- Area: 89.81 Square Feet
- Dimensions: 12.83 x 7
Dining room
- Description: Hardwood Floor
- Area: 207.46 Square Feet
- Dimensions: 12.83 x 16.17
Eating area
- Area: 145.99 Square Feet
- Dimensions: 10.75 x 13.58
Kitchen
- Area: 146.63 Square Feet
- Dimensions: 11 x 13.33
Laundry
- Description: In Half Bath
- Area: 39.98 Square Feet
- Dimensions: 7.5 x 5.33
Living room
- Description: Hardwood Floor
- Area: 203.42 Square Feet
- Dimensions: 12.58 x 16.17
Other
- Description: Nook Area
- Area: 32.81 Square Feet
- Dimensions: 5.25 x 6.25
Heating
- Oil, Steam
Cooling
- Ceiling Fan(s)
Appliances
- Included: Dishwasher, Washer/Dryer, Refrigerator, Electric Water Heater, Electric Range
- Laundry: In Bathroom, Main Level
Features
- Eat-in Kitchen, Kitchen Island
- Flooring: Carpet, Vinyl, Hardwood
- Basement: Concrete,Unfinished,Walk-Out Access,Interior Entry
- Attic: Crawl Opening
- Has fireplace: No
Interior area
- Total structure area: 1,736
- Total interior livable area: 1,736 sqft
- Finished area above ground: 1,736
- Finished area below ground: 0
Property
Parking
- Total spaces: 1
- Parking features: Garage, On Street
- Garage spaces: 1
- Has uncovered spaces: Yes
Features
- Levels: Two
- Stories: 2
- Patio & porch: Deck, Front Porch
- Exterior features: None
- Frontage length: 54.00
Lot
- Size: 8,276 sqft
- Dimensions: 54 x 159 x 51 x 159
- Features: Back Yard
Details
- Parcel number: 02D12SE4010003000
- Zoning: R1
Construction
Type & style
- Home type: SingleFamily
- Architectural style: Traditional
- Property subtype: Residential, Single Family Residence
Materials
- Aluminum Siding
- Foundation: Block, Stone
- Roof: Composition,Metal
Condition
- New construction: No
- Year built: 1925
Utilities & green energy
- Electric: 100 Amp Service, Circuit Breakers
- Sewer: Public Sewer
- Water: Public
- Utilities for property: Electricity Connected, Sewer Connected, Water Connected
Community & neighborhood
Location
- Region: Avoca
Other
Other facts
- Listing terms: Cash,Conventional
- Road surface type: Asphalt, Paved
Price history
| Date | Event | Price |
|---|---|---|
| 9/12/2025 | Sold | $149,500-0.3%$86/sqft |
Source: | ||
| 8/11/2025 | Pending sale | $149,900$86/sqft |
Source: | ||
| 7/22/2025 | Listed for sale | $149,900+149.8%$86/sqft |
Source: | ||
| 8/15/2013 | Sold | $60,000$35/sqft |
Source: Public Record | ||
Public tax history
| Year | Property taxes | Tax assessment |
|---|---|---|
| 2023 | $1,591 +0.7% | $61,200 |
| 2022 | $1,580 | $61,200 |
| 2021 | $1,580 +6.4% | $61,200 |
Find assessor info on the county website
Neighborhood: 18641
Nearby schools
GreatSchools rating
- NAPittston Area Pri CenterGrades: PK-1Distance: 1.4 mi
- 5/10Pittston Area Middle SchoolGrades: 5-8Distance: 1.9 mi
- 6/10Pittston Area Senior High SchoolGrades: 9-12Distance: 3.5 mi

Get pre-qualified for a loan
At Zillow Home Loans, we can pre-qualify you in as little as 5 minutes with no impact to your credit score.An equal housing lender. NMLS #10287.
Sell for more on Zillow
Get a free Zillow Showcase℠ listing and you could sell for .
$152,700
2% more+ $3,054
With Zillow Showcase(estimated)
$155,754