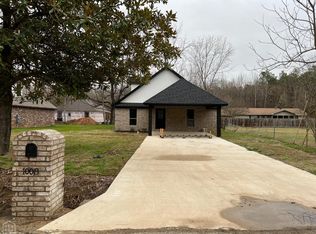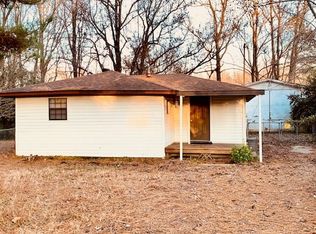Sold for $181,800
Zestimate®
$181,800
1010 Mays Rd, Jonesboro, AR 72405
3beds
1,558sqft
Single Family Residence
Built in ----
-- sqft lot
$181,800 Zestimate®
$117/sqft
$1,441 Estimated rent
Home value
$181,800
$164,000 - $202,000
$1,441/mo
Zestimate® history
Loading...
Owner options
Explore your selling options
What's special
This beautiful 3-bedroom, 2-bathroom home is designed for both comfort and convenience. The spacious kitchen features an island with stunning granite countertops and a walk-in pantry, perfect for storage. Each bedroom is equipped with large closets, offering plenty of storage space. Enjoy the outdoors with a fully fenced backyard and a covered back porch, ideal for relaxing or entertaining. The home also includes a carport for easy parking and a dedicated laundry room for added convenience. Don't miss the chance to make this exceptional home your own!
Zillow last checked: 8 hours ago
Listing updated: August 13, 2025 at 04:09am
Listed by:
Maria Flores 870-761-8444,
New Horizon Real Estate
Bought with:
NON MLS
Source: Northeast Arkansas BOR,MLS#: 10120670
Facts & features
Interior
Bedrooms & bathrooms
- Bedrooms: 3
- Bathrooms: 2
- Full bathrooms: 2
Primary bedroom
- Level: Lower
Bedroom 2
- Level: Lower
Bedroom 3
- Level: Upper
Kitchen
- Description: Eat-In Kitchen
Basement
- Area: 0
Heating
- Central
Cooling
- Electric
Appliances
- Included: Microwave, Electric Oven, Electric Range
- Laundry: Laundry Room
Features
- Ceiling Fan(s)
- Has basement: No
- Has fireplace: No
- Fireplace features: None
Interior area
- Total structure area: 1,558
- Total interior livable area: 1,558 sqft
- Finished area above ground: 1,558
Property
Parking
- Total spaces: 2
- Parking features: Attached Carport
- Garage spaces: 2
- Has carport: Yes
Features
- Levels: Two
- Patio & porch: Patio Covered
- Fencing: Wood
Details
- Parcel number: 0114408312300
Construction
Type & style
- Home type: SingleFamily
- Property subtype: Single Family Residence
Materials
- Brick
- Foundation: Slab
Condition
- Year built: 0
Utilities & green energy
- Electric: CW&L
- Gas: None
- Sewer: City Sewer
- Water: Public
Community & neighborhood
Location
- Region: Jonesboro
- Subdivision: Mays
Other
Other facts
- Listing terms: Cash,Conventional,FHA,In House
Price history
| Date | Event | Price |
|---|---|---|
| 8/12/2025 | Sold | $181,800+1%$117/sqft |
Source: Northeast Arkansas BOR #10120670 Report a problem | ||
| 7/14/2025 | Pending sale | $180,000$116/sqft |
Source: Northeast Arkansas BOR #10120670 Report a problem | ||
| 4/15/2025 | Price change | $180,000-5.3%$116/sqft |
Source: Northeast Arkansas BOR #10120670 Report a problem | ||
| 3/20/2025 | Listed for sale | $190,000+2.7%$122/sqft |
Source: Northeast Arkansas BOR #10120670 Report a problem | ||
| 6/12/2024 | Listing removed | -- |
Source: Northeast Arkansas BOR #10111701 Report a problem | ||
Public tax history
| Year | Property taxes | Tax assessment |
|---|---|---|
| 2024 | $1,066 | $25,874 |
| 2023 | $1,066 +2487.4% | $25,874 +2487.4% |
| 2022 | $41 -2.4% | $1,000 |
Find assessor info on the county website
Neighborhood: Patrick
Nearby schools
GreatSchools rating
- 4/10Math & Science Magnet SchoolGrades: 1-6Distance: 1.6 mi
- 5/10Douglas Macarthur Junior High SchoolGrades: 7-9Distance: 2.2 mi
- 3/10The Academies at Jonesboro High SchoolGrades: 9-12Distance: 2.4 mi
Schools provided by the listing agent
- Elementary: Jonesboro Magnet
- Middle: Annie Camp
- High: Jonesboro High School
Source: Northeast Arkansas BOR. This data may not be complete. We recommend contacting the local school district to confirm school assignments for this home.
Get pre-qualified for a loan
At Zillow Home Loans, we can pre-qualify you in as little as 5 minutes with no impact to your credit score.An equal housing lender. NMLS #10287.

