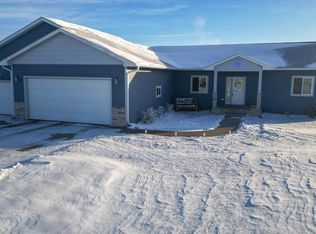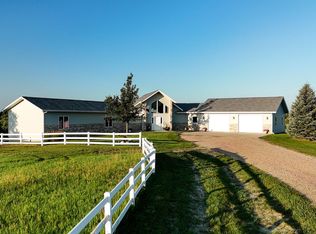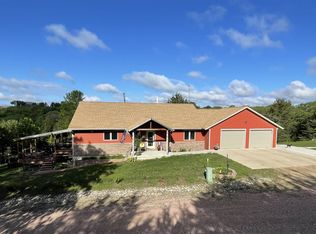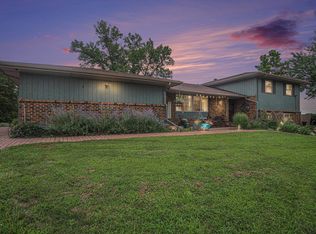Stunning 2-Story Home with Spacious Living & Entertaining Spaces! Nestled just on the outskirts of town, this beautifully maintained 4-bedroom, 3-bathroom home offers an inviting layout designed for comfort and entertainment. Step inside to a grand foyer that leads to an open and light-filled living room, complete with large windows and a cozy fireplace. The chef’s dream kitchen features gorgeous maple cabinetry and floors, granite countertops, and ample space for cooking and gathering. The main floor also boasts a bedroom, ¾ bath and dining area. Upstairs, you’ll find two generous bedrooms—both with walk-in closets—as well as a full bath and laundry room. The expansive primary suite is a true retreat, featuring a walk-in closet, luxurious en-suite bath with a walk-in tile shower and soaking tub. A standout feature of this home is the fully enclosed three-season room, complete with a hot tub, dry bar, and plenty of space for entertaining year-round. The oversized 1,204 sq. ft. garage provides ample room for vehicles, storage, and workspace. This home is truly a must-see!
For sale
Price cut: $35K (11/9)
$849,900
1010 May Ln, Yankton, SD 57078
4beds
5,468sqft
Est.:
Single Family Residence
Built in 2007
0.92 Acres Lot
$797,100 Zestimate®
$155/sqft
$-- HOA
What's special
Cozy fireplaceDry barWalk-in tile showerGranite countertopsHot tubFully enclosed three-season roomInviting layout
- 248 days |
- 347 |
- 4 |
Zillow last checked: 8 hours ago
Listing updated: November 25, 2025 at 06:41am
Listed by:
Lisa Williams,
Vision Real Estate Services
Source: Meridian AOR,MLS#: 116670
Tour with a local agent
Facts & features
Interior
Bedrooms & bathrooms
- Bedrooms: 4
- Bathrooms: 3
- Full bathrooms: 2
- 3/4 bathrooms: 1
Heating
- Combination, Forced Air, Heat Pump
Cooling
- Heat Pump
Features
- Basement: Full,Partially Finished
- Number of fireplaces: 1
- Fireplace features: Gas
Interior area
- Total structure area: 5,468
- Total interior livable area: 5,468 sqft
- Finished area above ground: 4,313
- Finished area below ground: 1,155
Video & virtual tour
Property
Parking
- Total spaces: 3
- Parking features: 3 Car, Attached
- Attached garage spaces: 3
Features
- Levels: Two
Lot
- Size: 0.92 Acres
Details
- Parcel number: 09015600202
Construction
Type & style
- Home type: SingleFamily
- Property subtype: Single Family Residence
Materials
- Cement Board, Stone
- Roof: Asphalt
Condition
- Year built: 2007
Utilities & green energy
- Gas: Propane-Leased
- Sewer: Septic Tank
- Water: Rural
Community & HOA
Location
- Region: Yankton
Financial & listing details
- Price per square foot: $155/sqft
- Tax assessed value: $681,700
- Annual tax amount: $6,245
- Date on market: 4/6/2025
- Inclusions: Stove, Refrigerator, Dishwasher, Microwave, Washer/Dryer, Wine Fridge In 3 Season Room, Hot Tub, Water Softener (Owned), Security System (Monitors Fire, Smoke, Heat And Carbon Monoxide), Window Coverings, All Attached Fixtures, Work Bench & Metal Toolboxes In Garage, Garage Door Openers W/Remotes
- Exclusions: A Couple Of Fire Extinguishers, The Descaling Device On The Water Pipe.
- Electric utility on property: Yes
Estimated market value
$797,100
$757,000 - $837,000
$3,447/mo
Price history
Price history
| Date | Event | Price |
|---|---|---|
| 11/9/2025 | Price change | $849,900-4%$155/sqft |
Source: | ||
| 8/4/2025 | Price change | $884,900-5.9%$162/sqft |
Source: | ||
| 4/6/2025 | Listed for sale | $939,900+2547.6%$172/sqft |
Source: | ||
| 8/16/2006 | Sold | $35,500$6/sqft |
Source: Public Record Report a problem | ||
Public tax history
Public tax history
| Year | Property taxes | Tax assessment |
|---|---|---|
| 2025 | -- | $681,700 +22.5% |
| 2024 | -- | $556,400 +9.1% |
| 2023 | -- | $509,800 +13.6% |
Find assessor info on the county website
BuyAbility℠ payment
Est. payment
$4,393/mo
Principal & interest
$3296
Property taxes
$800
Home insurance
$297
Climate risks
Neighborhood: 57078
Nearby schools
GreatSchools rating
- 7/10Lincoln Elementary - 04Grades: K-5Distance: 2.5 mi
- 7/10Yankton Middle School - 02Grades: 6-8Distance: 3.3 mi
- 9/10Yankton High School - 01Grades: 9-12Distance: 2 mi
- Loading
- Loading





