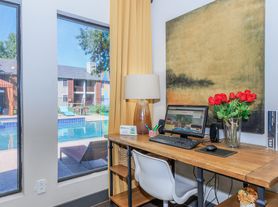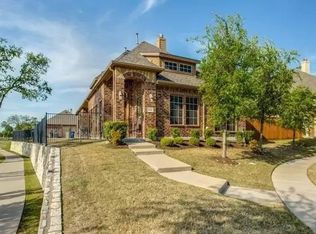Beautiful 3-Bedroom home for Lease. Welcome to this well-maintained 3-bed, 2-bath home filled with natural light and thoughtful updates throughout. The open, efficient layout offers no wasted space, with a split master suite for added privacy. Enjoy the convenience of a rear-entry garage with an automated driveway gate and spacious backyard - perfect for outdoor gatherings or even for a small ball game. Located in a quite, friendly neighborhood close to shopping, dining, and major conveniences. Zoned to gifted Vaughan elementary school and highly ranked Allen ISD, this home offers comfort, convenience, and an exceptional lifestyle. Homes in this condition and location are hard to find - don't miss out!
Credit 650+, income 3X of rent, no eviction or felony history, no smoking, up to 2 small pets - non-destructible breed allowed.
House for rent
Accepts Zillow applications
$2,500/mo
1010 Mark Twain Dr, Allen, TX 75002
3beds
1,805sqft
Price may not include required fees and charges.
Single family residence
Available Fri Nov 7 2025
Cats, small dogs OK
Central air
Hookups laundry
Attached garage parking
Forced air
What's special
Spacious backyardFilled with natural lightSplit master suiteAutomated driveway gateRear-entry garageOpen efficient layout
- 12 days |
- -- |
- -- |
Travel times
Facts & features
Interior
Bedrooms & bathrooms
- Bedrooms: 3
- Bathrooms: 2
- Full bathrooms: 2
Heating
- Forced Air
Cooling
- Central Air
Appliances
- Included: Dishwasher, Microwave, Oven, WD Hookup
- Laundry: Hookups
Features
- WD Hookup
- Flooring: Hardwood
Interior area
- Total interior livable area: 1,805 sqft
Property
Parking
- Parking features: Attached
- Has attached garage: Yes
- Details: Contact manager
Features
- Exterior features: Backyard, Heating system: Forced Air
Details
- Parcel number: R293400J00601
Construction
Type & style
- Home type: SingleFamily
- Property subtype: Single Family Residence
Community & HOA
Community
- Features: Playground
Location
- Region: Allen
Financial & listing details
- Lease term: 1 Year
Price history
| Date | Event | Price |
|---|---|---|
| 10/17/2025 | Listed for rent | $2,500+4.2%$1/sqft |
Source: Zillow Rentals | ||
| 12/28/2023 | Listing removed | -- |
Source: Zillow Rentals | ||
| 11/1/2023 | Listed for rent | $2,400$1/sqft |
Source: Zillow Rentals | ||
| 4/27/2023 | Sold | -- |
Source: NTREIS #20291802 | ||
| 4/7/2023 | Pending sale | $394,900$219/sqft |
Source: NTREIS #20291802 | ||

