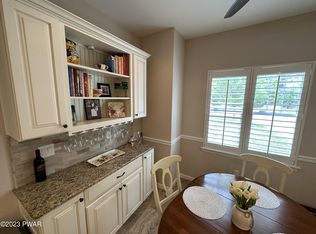Sold for $525,000 on 04/28/25
$525,000
1010 Macintosh Way, Matamoras, PA 18336
2beds
2,200sqft
Townhouse
Built in 2015
3,049.2 Square Feet Lot
$537,800 Zestimate®
$239/sqft
$2,566 Estimated rent
Home value
$537,800
$457,000 - $635,000
$2,566/mo
Zestimate® history
Loading...
Owner options
Explore your selling options
What's special
Upgrade Your Lifestyle - You've Earned it, Now Enjoy It! Own a Luxury Delaware Riverfront Townhome in Rivers Edge, Pike County PA's Premier 55+ community. This Gorgeous, Bright and Well Maintained End Unit Townhome has Jaw Dropping Delaware River Views and is just steps away from the clubhouse & pool!! The warm and welcoming main floor layout is Open w/ high ceilings and features a spacious First Floor Primary Bedroom Suite w/ River views, Walk in Closet and private en-suite bathroom. There are gleaming engineered floors through the first floor Living Room w/ gas fireplace, Dining Room & Dream Kitchen w/ Top of the line cabinetry, S/S appliances & Granite counters. Other comforts include a half bath, convenient laundry room,1 car garage & spectacular River views from the covered private rear patio area. The upper level is perfect for guests with a large bedroom, full bathroom and large loft living area. This townhome has Central A/C and economical Natural Gas heating & tons of storage! Privately set w/ stores, medical, public transportation and commuting options all nearby. Dues include clubhouse w/ exercise area, card room, social areas, kitchen and in-ground pool for Riverside summer fun. All snow removal and exterior landscaping is included, throw away your shovels and rakes and make this property yours today!
Zillow last checked: 8 hours ago
Listing updated: April 28, 2025 at 10:10am
Listed by:
Shaun Burger, Assoc Broker 570-517-6654,
Keller Williams RE Milford
Bought with:
Denise J. Fey, AB066603
Century 21 Geba Realty
Source: PWAR,MLS#: PW250415
Facts & features
Interior
Bedrooms & bathrooms
- Bedrooms: 2
- Bathrooms: 3
- Full bathrooms: 2
- 1/2 bathrooms: 1
Primary bedroom
- Area: 205.9
- Dimensions: 14.5 x 14.2
Bedroom 2
- Area: 275.1
- Dimensions: 21 x 13.1
Primary bathroom
- Area: 138.24
- Dimensions: 12.8 x 10.8
Bathroom 1
- Area: 21.9
- Dimensions: 7.3 x 3
Bathroom 3
- Area: 48.88
- Dimensions: 9.4 x 5.2
Dining room
- Area: 264.2
- Dimensions: 16.11 x 16.4
Kitchen
- Area: 267.54
- Dimensions: 18.2 x 14.7
Laundry
- Area: 44.89
- Dimensions: 6.7 x 6.7
Living room
- Area: 277.09
- Dimensions: 17.2 x 16.11
Loft
- Area: 244.53
- Dimensions: 17.1 x 14.3
Utility room
- Area: 199.76
- Dimensions: 16.11 x 12.4
Heating
- Forced Air
Cooling
- Central Air
Appliances
- Included: Dishwasher, Washer, Gas Range, Refrigerator, Microwave, Dryer
- Laundry: Laundry Room
Features
- Open Floorplan, Storage, Master Downstairs
- Flooring: Carpet, Tile, Simulated Wood, Vinyl
- Basement: None
- Has fireplace: Yes
- Fireplace features: Gas, Living Room
- Common walls with other units/homes: End Unit
Interior area
- Total structure area: 2,200
- Total interior livable area: 2,200 sqft
- Finished area above ground: 2,200
- Finished area below ground: 0
Property
Parking
- Total spaces: 1
- Parking features: Attached, Garage, Off Street
- Garage spaces: 1
Features
- Levels: Two
- Stories: 2
- Patio & porch: Covered, Patio
- Pool features: Association, In Ground, Community
- Has view: Yes
- View description: River
- Has water view: Yes
- Water view: River
- Waterfront features: River Front
- Body of water: Delaware River
Lot
- Size: 3,049 sqft
Details
- Parcel number: 099.070101.042 120888
- Zoning: Residential
Construction
Type & style
- Home type: Townhouse
- Architectural style: Other
- Property subtype: Townhouse
- Attached to another structure: Yes
Materials
- Stone Veneer, Vinyl Siding
- Roof: Asphalt
Condition
- New construction: No
- Year built: 2015
- Major remodel year: 2015
Utilities & green energy
- Sewer: Public Sewer
- Water: Public
- Utilities for property: Cable Available, Electricity Connected
Community & neighborhood
Community
- Community features: Clubhouse, Pool, Fitness Center
Location
- Region: Matamoras
- Subdivision: Rivers Edge
HOA & financial
HOA
- Has HOA: Yes
- HOA fee: $3,900 annually
- Amenities included: Billiard Room, Snow Removal, Game Room, Pool, Maintenance Grounds, Landscaping, Fitness Center, Clubhouse
- Services included: Maintenance Grounds, Trash, Snow Removal
- Second HOA fee: $3,900 one time
Other
Other facts
- Listing terms: Cash,VA Loan,FHA,Conventional
- Road surface type: Asphalt
Price history
| Date | Event | Price |
|---|---|---|
| 4/28/2025 | Sold | $525,000-2.3%$239/sqft |
Source: | ||
| 3/17/2025 | Pending sale | $537,500$244/sqft |
Source: | ||
| 2/25/2025 | Listed for sale | $537,500+53.6%$244/sqft |
Source: | ||
| 10/21/2015 | Sold | $349,900$159/sqft |
Source: Public Record | ||
Public tax history
| Year | Property taxes | Tax assessment |
|---|---|---|
| 2025 | $6,815 +4.4% | $40,160 |
| 2024 | $6,529 +1.1% | $40,160 |
| 2023 | $6,459 +1.9% | $40,160 |
Find assessor info on the county website
Neighborhood: 18336
Nearby schools
GreatSchools rating
- 8/10Delaware Valley El SchoolGrades: PK-5Distance: 1 mi
- 6/10Delaware Valley Middle SchoolGrades: 6-8Distance: 1.7 mi
- 10/10Delaware Valley High SchoolGrades: 9-12Distance: 5.5 mi

Get pre-qualified for a loan
At Zillow Home Loans, we can pre-qualify you in as little as 5 minutes with no impact to your credit score.An equal housing lender. NMLS #10287.
Sell for more on Zillow
Get a free Zillow Showcase℠ listing and you could sell for .
$537,800
2% more+ $10,756
With Zillow Showcase(estimated)
$548,556