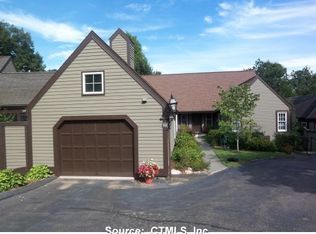This free-standing private cape cod style unit with a contemporary flair is nestled on a .13 acre lot within the sought after Long Hill Farm community. Stepping inside, you'll find an open concept floor plan with a living room off the front entry foyer boasting vaulted ceilings and exposed beams. A gas fireplace provides a warm & cozy atmosphere during those cooler New England months. The dining room features a vaulted ceiling w/skylights and sliders leading to the outdoor deck and hot tub overlooking a beautifully landscaped yard. The updated kitchen offers granite counter tops, tiled back splash, stainless steel appliances, including a gas cook-top. The screened-in sun porch will be a favorite spot to relax and unwind after a day or work or play, catching up on a good book, or just sit with your morning coffee. A master bedroom on the main level as well as a full bath and laundry make this home truly one floor living. A second bedroom and full bath are on the second floor, perfect for those weekend guests or a home office. Professionally landscaped with fabulous outdoor spaces meander along the pathway, enjoy perennial gardens, mature specimen trees, a raised Blue Stone patio with seating area. The 2-car over sized garage w/loft offers additional storage space. Enjoy walking through the quiet and wooded complex that is located minutes from the center of town. Long Hill Farm is conveniently located to highways, restaurants, and shopping. Come see! Additional amenities include central A/C, free standing/automatic generator, natural gas and city water. HOA fee covers exterior maintenance and repairs, window and door replacement, roof replacement, exterior painting, snow removal from driveway up to the front door, trash pick up and septic pumping and servicing. Also listed under MLS #170315428
This property is off market, which means it's not currently listed for sale or rent on Zillow. This may be different from what's available on other websites or public sources.

