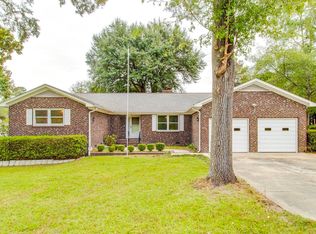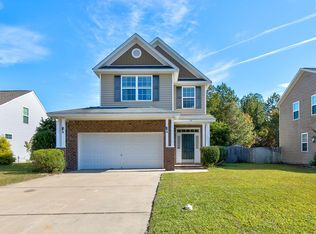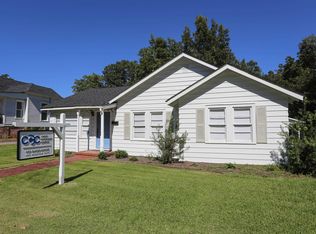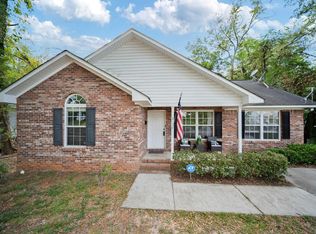This beautiful home offers comfortable living spaces and thoughtful features throughout. The great room welcomes you with beautiful hardwood floors, a cozy fireplace, and access to a serene sunroom, perfect for relaxing or entertaining. The kitchen boasts ample cabinet space, LVP flooring, and original glazed cabinets, offering both functionality and charm.The living room features a second fireplace, LVP flooring, and a convenient washer/dryer closet for added convenience. The master bedroom is a retreat with soft carpeting, a private closet, and a half bath for added privacy.Outside, you'll find a detached 1-car garage with shelving, offering plenty of storage space. The backyard is equipped with an irrigation well and a green house, perfect for your gardening or storage needs.This home offers a perfect blend of comfort, convenience, and charm – a must-see in Camden! Disclaimer: CMLS has not reviewed and, therefore, does not endorse vendors who may appear in listings.
For sale
Price cut: $7K (11/19)
$249,999
1010 Laurens St, Camden, SC 29020
4beds
2,010sqft
Est.:
Single Family Residence
Built in 1951
0.46 Acres Lot
$-- Zestimate®
$124/sqft
$-- HOA
What's special
Cozy fireplaceSecond fireplaceSerene sunroomGreen houseHalf bathBeautiful hardwood floorsLvp flooring
- 328 days |
- 852 |
- 38 |
Zillow last checked: 8 hours ago
Listing updated: November 19, 2025 at 05:59am
Listed by:
Davis Outlaw,
Home & Land Pros LLC
Source: Consolidated MLS,MLS#: 600152
Tour with a local agent
Facts & features
Interior
Bedrooms & bathrooms
- Bedrooms: 4
- Bathrooms: 3
- Full bathrooms: 2
- 1/2 bathrooms: 1
- Partial bathrooms: 1
- Main level bathrooms: 3
Rooms
- Room types: Office
Primary bedroom
- Features: Bath-Private, Ceiling Fan(s), Closet-Private
- Level: Main
Bedroom 2
- Features: Closet-Private
- Level: Main
Bedroom 3
- Features: Closet-Private, Floors-Hardwood
- Level: Main
Bedroom 4
- Features: Closet-Private, Floors-Hardwood
- Level: Main
Great room
- Level: Main
Kitchen
- Features: Fireplace, Counter Tops-Formica, Cabinets-Glazed
- Level: Main
Living room
- Features: Fireplace, Ceiling Fan
- Level: Main
Heating
- Central, Gas Pac
Cooling
- Central Air
Appliances
- Included: Gas Range, Refrigerator
- Laundry: Laundry Closet, Common Area, Heated Space, Main Level
Features
- Flooring: Hardwood, Luxury Vinyl, Carpet
- Basement: Crawl Space
- Number of fireplaces: 2
- Fireplace features: Wood Burning
Interior area
- Total structure area: 2,010
- Total interior livable area: 2,010 sqft
Property
Parking
- Total spaces: 5
- Parking features: Detached Carport
- Garage spaces: 1
- Carport spaces: 1
Features
- Stories: 1
- Fencing: Rear Only-Chain Link
Lot
- Size: 0.46 Acres
Details
- Parcel number: 284070A006S29
Construction
Type & style
- Home type: SingleFamily
- Architectural style: Traditional
- Property subtype: Single Family Residence
Materials
- Vinyl
Condition
- New construction: No
- Year built: 1951
Utilities & green energy
- Sewer: Septic Tank
- Water: Public
Community & HOA
Community
- Subdivision: CHEROKEE PLACE
HOA
- Has HOA: No
Location
- Region: Camden
Financial & listing details
- Price per square foot: $124/sqft
- Tax assessed value: $126,100
- Annual tax amount: $2,300
- Date on market: 1/16/2025
- Listing agreement: Exclusive Right To Sell
- Road surface type: Paved
Estimated market value
Not available
Estimated sales range
Not available
$1,744/mo
Price history
Price history
| Date | Event | Price |
|---|---|---|
| 11/19/2025 | Price change | $249,999-2.7%$124/sqft |
Source: | ||
| 7/14/2025 | Price change | $257,000-3%$128/sqft |
Source: | ||
| 5/8/2025 | Price change | $265,000-3.6%$132/sqft |
Source: | ||
| 3/6/2025 | Price change | $275,000-3.5%$137/sqft |
Source: | ||
| 1/16/2025 | Listed for sale | $285,000$142/sqft |
Source: | ||
Public tax history
Public tax history
| Year | Property taxes | Tax assessment |
|---|---|---|
| 2024 | $2,300 +382.9% | $126,100 |
| 2023 | $476 +4.1% | $126,100 |
| 2022 | $458 | $126,100 |
Find assessor info on the county website
BuyAbility℠ payment
Est. payment
$1,150/mo
Principal & interest
$969
Property taxes
$94
Home insurance
$87
Climate risks
Neighborhood: 29020
Nearby schools
GreatSchools rating
- 2/10Camden Elementary Of The Creative ArtsGrades: PK-5Distance: 0.7 mi
- 4/10Camden Middle SchoolGrades: 6-8Distance: 2 mi
- 6/10Camden High SchoolGrades: 9-12Distance: 0.7 mi
Schools provided by the listing agent
- Elementary: Camden
- Middle: Camden
- High: Camden
- District: Kershaw County
Source: Consolidated MLS. This data may not be complete. We recommend contacting the local school district to confirm school assignments for this home.
- Loading
- Loading



