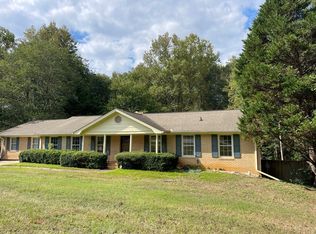A newly updated 4 bedroom, 3 1/2 bath, attached garage, sunroom with finished basement home on 1.6 acre corner lot in desirable Oconee County, Northwest Woods! Move in ready. Per U.S. News and World Report April 2021, Oconee County High Schools named in the top 2% of high schools nationwide! Magnificent magnolia tree in front yard, Large front porch Very large corner lot with endless possibilities 4 bedrooms, 3 1/2 baths Lots of closet space Attached garage, Full finished basement Newly painted inside and out, New carpet, New hardwood floors New lighting throughout, New Roof Updated bathrooms and kitchen, New appliances Traditional living room, dining room, family room, kitchen Family room has a gas fireplace Kitchen is open to dining room, family room and sunroom Kitchen has lots of counter space for entertaining Large all-season sunroom off of family room and kitchen Sunroom perfect for a large farmhouse kitchen table and/or comfy chairs Deck off of sunroom with two sets of stairs to backyard Large finished basement with a bar set-up, counter for stools and a sink Basement has a full bath, Walkout basement, also has a wood burning fireplace Lot approximately 1.6 acres, backs up to a lovely flowing creek Beautiful fenced backyard, Plenty of room for swing sets, tree forts and pets Room in backyard for a workshop or large shed with access to backyard from side road Large garden of blueberry bushes in side yard that produce lots of blueberries! Neighborhood pool and swim team! Great location! Quick 5 minute drive to schools, stores, activities and more in Watkinsville! Call Dawn Donovan 706-202-7355 if interested in this home.
This property is off market, which means it's not currently listed for sale or rent on Zillow. This may be different from what's available on other websites or public sources.

