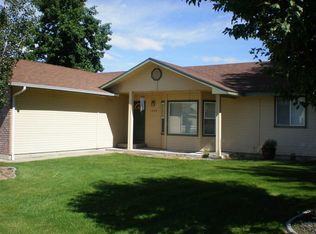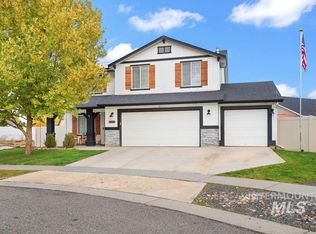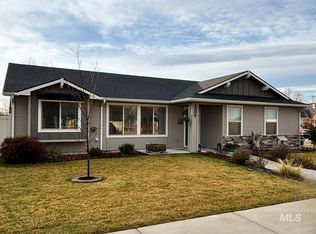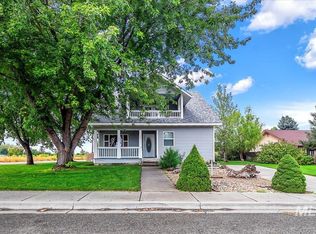Featuring 6 bedrooms and 3.5 baths, this home has space for it all! Conveniently located close to Hwy 95 and I-84 in Fruitland. Quiet established subdivision w/ no CCRs! Vaulted ceilings allow for ample natural light to flow throughout the front sitting room and kitchen. Easy to maintain LVP flows throughout both the main level and upstairs. Spacious formal dining room and extra family room allows for a great space to gather and entertain. The primary bedroom is located on the main level along with two other bedrooms. Upstairs you will find another family room featuring built in book cases as well as three more bedrooms. Outside features a fully fenced in back yard and a large deck covered with a canopy. It'll be the perfect place to enjoy summer evenings. Storage shed offers additional space for tools, gardening equipment, or extra storage. Whether you work from home, home school, or love to entertain, this home will provide a comfortable living space to do it all. Call for a tour today!
Active
Price cut: $10K (11/4)
$429,900
1010 Jonathan St, Fruitland, ID 83619
6beds
4baths
2,810sqft
Est.:
Single Family Residence
Built in 1996
8,712 Square Feet Lot
$-- Zestimate®
$153/sqft
$5/mo HOA
What's special
Spacious formal dining roomExtra family roomAmple natural lightVaulted ceilings
- 306 days |
- 329 |
- 19 |
Likely to sell faster than
Zillow last checked: 8 hours ago
Listing updated: November 03, 2025 at 07:12pm
Listed by:
Lisa Grace 208-841-1725,
Real Broker LLC,
Cara Johansen 208-695-5918,
Real Broker LLC
Source: IMLS,MLS#: 98935816
Tour with a local agent
Facts & features
Interior
Bedrooms & bathrooms
- Bedrooms: 6
- Bathrooms: 4
- Main level bathrooms: 2
- Main level bedrooms: 3
Primary bedroom
- Level: Main
Bedroom 2
- Level: Main
Bedroom 3
- Level: Main
Bedroom 4
- Level: Upper
Bedroom 5
- Level: Upper
Heating
- Forced Air, Natural Gas
Cooling
- Central Air
Appliances
- Included: Tank Water Heater, Dishwasher, Disposal, Microwave, Oven/Range Freestanding
Features
- Bed-Master Main Level, Den/Office, Formal Dining, Rec/Bonus, Breakfast Bar, Laminate Counters, Number of Baths Main Level: 2, Number of Baths Upper Level: 1, Bonus Room Level: Upper
- Has basement: No
- Has fireplace: No
Interior area
- Total structure area: 2,810
- Total interior livable area: 2,810 sqft
- Finished area above ground: 2,810
- Finished area below ground: 0
Property
Parking
- Total spaces: 2
- Parking features: Driveway
- Garage spaces: 2
- Has uncovered spaces: Yes
Accessibility
- Accessibility features: Bathroom Bars
Features
- Levels: Two
- Fencing: Full,Wood
Lot
- Size: 8,712 Square Feet
- Dimensions: 118.12 x 75
- Features: Standard Lot 6000-9999 SF, Garden, Sidewalks, Manual Sprinkler System, Irrigation Sprinkler System
Details
- Additional structures: Shed(s)
- Parcel number: F30400060020
Construction
Type & style
- Home type: SingleFamily
- Property subtype: Single Family Residence
Materials
- Foundation: Crawl Space
- Roof: Composition
Condition
- Year built: 1996
Utilities & green energy
- Water: Public
Community & HOA
Community
- Subdivision: Applewood
HOA
- Has HOA: Yes
- HOA fee: $65 annually
Location
- Region: Fruitland
Financial & listing details
- Price per square foot: $153/sqft
- Tax assessed value: $441,657
- Annual tax amount: $516
- Date on market: 2/12/2025
- Listing terms: Cash,Conventional,FHA,VA Loan
- Ownership: Fee Simple
Estimated market value
Not available
Estimated sales range
Not available
$2,741/mo
Price history
Price history
Price history is unavailable.
Public tax history
Public tax history
| Year | Property taxes | Tax assessment |
|---|---|---|
| 2025 | -- | $441,657 -2.7% |
| 2024 | $1,033 -21.2% | $453,993 -8.5% |
| 2023 | $1,310 -44.7% | $496,180 |
Find assessor info on the county website
BuyAbility℠ payment
Est. payment
$2,402/mo
Principal & interest
$2089
Property taxes
$158
Other costs
$155
Climate risks
Neighborhood: 83619
Nearby schools
GreatSchools rating
- 4/10Fruitland Middle SchoolGrades: 5-8Distance: 2.2 mi
- 6/10Fruitland High SchoolGrades: 9-12Distance: 1.9 mi
- NAFruitland Elementary SchoolGrades: PK-4Distance: 2.4 mi
Schools provided by the listing agent
- Elementary: Fruitland
- Middle: Fruitland
- High: Fruitland
- District: Fruitland School District #373
Source: IMLS. This data may not be complete. We recommend contacting the local school district to confirm school assignments for this home.
- Loading
- Loading




