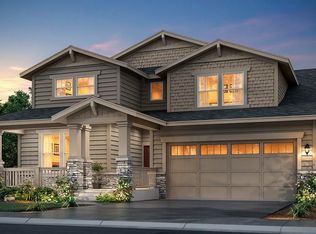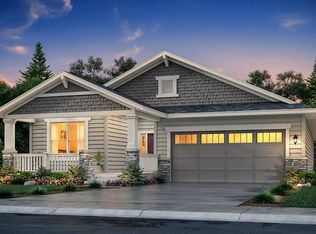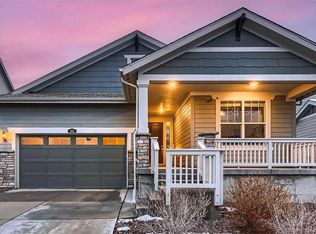Sold for $592,500 on 02/24/25
$592,500
1010 Horsetail Loop, Elizabeth, CO 80107
3beds
1,992sqft
Residential-Detached, Residential
Built in 2021
8,129 Square Feet Lot
$586,200 Zestimate®
$297/sqft
$2,885 Estimated rent
Home value
$586,200
$516,000 - $662,000
$2,885/mo
Zestimate® history
Loading...
Owner options
Explore your selling options
What's special
Beautiful Ranch Home with Incredible Upgrades in a Prime Location & a seller concession! This stunning ranch-style home backs to acreage and features a West-facing driveway, a massive 1,834 sq. ft. crawlspace, and a functional open floor plan with 9' ceilings. The kitchen includes white cabinetry, granite countertops, and SS appliances, including a gas range. The private owner's suite offers a seating area, coffered ceiling, and a HUGE walk-in closet. Additional highlights include a mudroom with a built-in desk, a large dining nook & huge kitchen island, plus ceiling fans in the master and living room. The exterior features a welcoming porch, covered deck, retaining wall, large concrete patio, walkway, planter boxes with drip lines, and apple and pear trees. Located near shopping, restaurants, and excellent schools, this low-maintenance, smoke-free, pet-free home is just 20 minutes from Parker and Castle Rock. Schedule your tour today!
Zillow last checked: 8 hours ago
Listing updated: February 24, 2025 at 10:19am
Listed by:
John Taylor 970-404-3080,
RE/MAX Alliance-Loveland,
Batina Noakes 406-697-9856,
RE/MAX Alliance-Loveland
Bought with:
Tammie Love
Source: IRES,MLS#: 1022862
Facts & features
Interior
Bedrooms & bathrooms
- Bedrooms: 3
- Bathrooms: 2
- Full bathrooms: 2
- Main level bedrooms: 3
Primary bedroom
- Area: 238
- Dimensions: 17 x 14
Bedroom 2
- Area: 144
- Dimensions: 12 x 12
Bedroom 3
- Area: 132
- Dimensions: 12 x 11
Dining room
- Area: 132
- Dimensions: 12 x 11
Family room
- Area: 289
- Dimensions: 17 x 17
Kitchen
- Area: 150
- Dimensions: 15 x 10
Heating
- Forced Air, Humidity Control
Cooling
- Central Air, Ceiling Fan(s)
Appliances
- Included: Gas Range/Oven, Dishwasher, Refrigerator, Microwave, Disposal
- Laundry: Washer/Dryer Hookups, Main Level
Features
- Satellite Avail, High Speed Internet, Eat-in Kitchen, Open Floorplan, Pantry, Walk-In Closet(s), Kitchen Island, High Ceilings, Open Floor Plan, Walk-in Closet, 9ft+ Ceilings
- Flooring: Tile
- Windows: Window Coverings, Double Pane Windows
- Basement: None,Crawl Space,Radon Unknown,Sump Pump
Interior area
- Total structure area: 1,992
- Total interior livable area: 1,992 sqft
- Finished area above ground: 1,992
- Finished area below ground: 0
Property
Parking
- Total spaces: 3
- Parking features: Garage Door Opener, >8' Garage Door, Oversized
- Attached garage spaces: 3
- Details: Garage Type: Attached
Accessibility
- Accessibility features: Low Carpet, No Stairs, Main Floor Bath, Accessible Bedroom, Main Level Laundry
Features
- Stories: 1
- Patio & porch: Patio, Deck
- Exterior features: Lighting
- Fencing: Fenced,Wood
- Has view: Yes
- View description: Hills
Lot
- Size: 8,129 sqft
- Features: Curbs, Gutters, Sidewalks, Fire Hydrant within 500 Feet, Lawn Sprinkler System, Wooded, Sloped, Abuts Private Open Space, Within City Limits
Details
- Parcel number: R122173
- Zoning: SFR
- Special conditions: Private Owner
Construction
Type & style
- Home type: SingleFamily
- Architectural style: Contemporary/Modern,Ranch
- Property subtype: Residential-Detached, Residential
Materials
- Wood/Frame
- Foundation: Slab
- Roof: Composition
Condition
- Not New, Previously Owned
- New construction: No
- Year built: 2021
Utilities & green energy
- Electric: Electric, Core Electric
- Gas: Natural Gas, Black Hills
- Sewer: City Sewer
- Water: City Water, Town of Elizabeth
- Utilities for property: Natural Gas Available, Electricity Available, Cable Available, Underground Utilities
Green energy
- Energy efficient items: Southern Exposure, HVAC
Community & neighborhood
Community
- Community features: Playground, Hiking/Biking Trails
Location
- Region: Elizabeth
- Subdivision: Gold Creek Valley
HOA & financial
HOA
- Has HOA: Yes
- HOA fee: $52 monthly
- Services included: Common Amenities, Trash, Management
Other
Other facts
- Listing terms: Cash,Conventional,FHA,VA Loan
- Road surface type: Paved, Asphalt
Price history
| Date | Event | Price |
|---|---|---|
| 2/24/2025 | Sold | $592,500-2%$297/sqft |
Source: | ||
| 1/16/2025 | Pending sale | $604,900$304/sqft |
Source: | ||
| 1/2/2025 | Price change | $604,900-3.2%$304/sqft |
Source: | ||
| 12/5/2024 | Listed for sale | $625,000+13.6%$314/sqft |
Source: | ||
| 2/15/2022 | Sold | $550,000-4.3%$276/sqft |
Source: Public Record | ||
Public tax history
| Year | Property taxes | Tax assessment |
|---|---|---|
| 2024 | $5,257 +19.1% | $31,480 |
| 2023 | $4,413 +166.2% | $31,480 +21.6% |
| 2022 | $1,658 | $25,890 +160.2% |
Find assessor info on the county website
Neighborhood: 80107
Nearby schools
GreatSchools rating
- 5/10Running Creek Elementary SchoolGrades: K-5Distance: 1 mi
- 5/10Elizabeth Middle SchoolGrades: 6-8Distance: 1.1 mi
- 6/10Elizabeth High SchoolGrades: 9-12Distance: 1.4 mi
Schools provided by the listing agent
- Elementary: Running Creek
- Middle: Elizabeth
- High: Elizabeth Sr
Source: IRES. This data may not be complete. We recommend contacting the local school district to confirm school assignments for this home.
Get a cash offer in 3 minutes
Find out how much your home could sell for in as little as 3 minutes with a no-obligation cash offer.
Estimated market value
$586,200
Get a cash offer in 3 minutes
Find out how much your home could sell for in as little as 3 minutes with a no-obligation cash offer.
Estimated market value
$586,200


