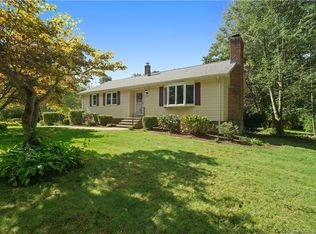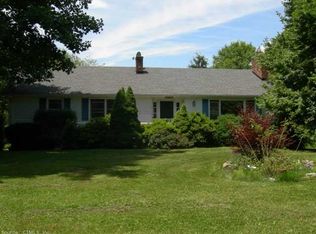Sprawling custom ranch with possible in law/Au pair potential. A place for everyone! Master bedroom suite w/ cathedral ceilings featuring extensive custom closets/ dressing area + full private bathroom. Built for entertaining featuring open floor plan with dramatic ceilings. True move-in condition with lots of upgrades. Sparkling clean, sunny and bright home! Pride in homeownership is evident. Upgrades include: Newer multi zone boiler and central air, hot water heater, shed, paved driveway, water softener. Nature lovers will delight in the peaceful tranquil 1.55 acre setting, private back yard, & perennial gardens. Vacation at home year round with your own indoor heated gunite swimming pool & spa, fully function wet bar to host your guests, French doors lead you outdoors Nature lovers will delight in the peaceful tranquil 1.55 acre setting, private back yard, deck, & perennial gardens.
This property is off market, which means it's not currently listed for sale or rent on Zillow. This may be different from what's available on other websites or public sources.

