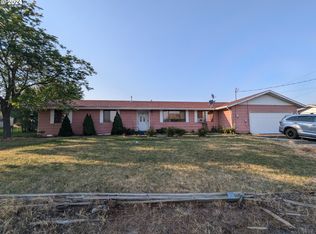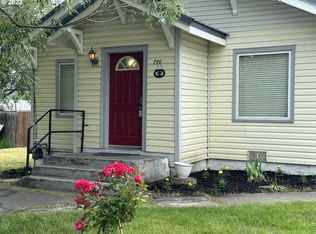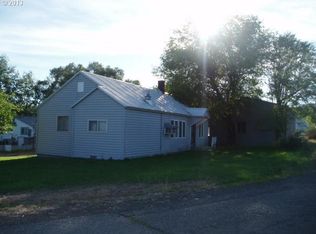Very nice duplex on a corner lot with a 2 bedroom unit and a 1 bedroom unit. Both units have laundry rooms, kitchen appliances, and single car garage. Each unit has a fenced backyard. The 2 bedroom unit has additional parking for an RV in or outside the fenced area. The duplex sets above the road and has a view.
This property is off market, which means it's not currently listed for sale or rent on Zillow. This may be different from what's available on other websites or public sources.




