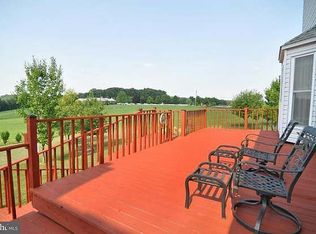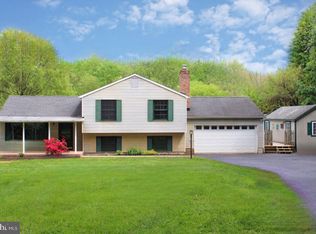Minutes to I 83, 20 minutes to Hunt Valley. Hagan&Hamilton custom built home. Sited beautifully on 8.91 acres! Quality construction, oversized rooms, hardwood floors & doors, extensive storage & closets. Large Kit w/cherry cabinetry, breakfast rm, Vaulted LR w/new glass doors to outdoor stone patio. Lower level boasts high ceilings, large RecRm, GameRm, custom wet bar/stools. Standby generator.
This property is off market, which means it's not currently listed for sale or rent on Zillow. This may be different from what's available on other websites or public sources.

