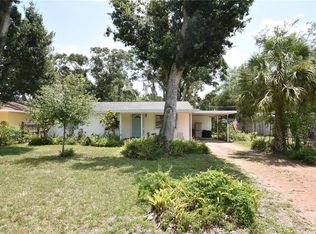Sold for $460,000
$460,000
1010 Gun Club Rd, Sarasota, FL 34232
3beds
1,582sqft
Single Family Residence
Built in 1987
10,800 Square Feet Lot
$437,900 Zestimate®
$291/sqft
$2,671 Estimated rent
Home value
$437,900
$398,000 - $482,000
$2,671/mo
Zestimate® history
Loading...
Owner options
Explore your selling options
What's special
Turnkey furnished Paradise Near Downtown Sarasota – Just Bring Your Clothes! Tucked away on a peaceful dead-end street, this charming 3-bedroom, 2-bathroom concrete block home offers the perfect blend of comfort, privacy, and convenience—just minutes from downtown Sarasota and I-75. Step inside to discover Cali Bamboo flooring, vaulted ceilings, skylights, and a freshly painted interior that radiates warmth and style. The split floor plan ensures privacy and functionality, while glass pocket sliding doors seamlessly connect the indoor living space to the outdoors, embracing true Florida indoor-outdoor living. The well-appointed kitchen features granite countertops, a newer stainless steel double oven, side-by-side refrigerator, and dishwasher—ideal for both everyday cooking and entertaining. Retreat to the spacious primary suite, complete with a custom walk-in closet, step-in shower, and elegant French doors that open directly to your oversized screened-in saltwater pool and patio—a true backyard oasis. Plus, enjoy the convenience of an outdoor bath for poolside comfort. Guests will love the two additional bedrooms and the beautifully renovated second bathroom, boasting wall-to-wall travertine tile and dual vanities. Outside, you’ll find a fully fenced yard with mature tropical trees—including Mango, Ylang Ylang, Moringa, and Bamboo—creating a serene, private escape. The backyard also features a cozy fire pit, utility shed, and raised garden bed for your green thumb. With no HOA or deed restrictions, there’s room to store all your toys—dedicated boat/RV parking and a 30-amp RV hookup are already in place! Recent upgrades include: Appliances, A/C system, 30V RV receptacle, pool tiles, and salt water pool Ideally located near Fruitville Park, UTC Mall, and Nathan Benderson Park, this peaceful pool home is the perfect Sarasota retreat. Don’t miss your chance to make it yours!
Zillow last checked: 8 hours ago
Listing updated: June 23, 2025 at 10:00am
Listing Provided by:
Charlotte Cassidy 419-553-6125,
TREND REALTY 941-928-3449
Bought with:
Melissa Mariano, LLC, 3558622
MARCUS & COMPANY REALTY
Source: Stellar MLS,MLS#: A4648434 Originating MLS: Sarasota - Manatee
Originating MLS: Sarasota - Manatee

Facts & features
Interior
Bedrooms & bathrooms
- Bedrooms: 3
- Bathrooms: 2
- Full bathrooms: 2
Primary bedroom
- Features: Ceiling Fan(s), En Suite Bathroom, Shower No Tub, Sink - Pedestal, Window/Skylight in Bath, Walk-In Closet(s)
- Level: First
Bedroom 2
- Features: Ceiling Fan(s), Built-in Closet
- Level: First
- Area: 121 Square Feet
- Dimensions: 11x11
Bedroom 3
- Features: Ceiling Fan(s), Built-in Closet
- Level: First
- Area: 132 Square Feet
- Dimensions: 12x11
Dining room
- Level: First
- Area: 108 Square Feet
- Dimensions: 12x9
Kitchen
- Level: First
- Area: 90 Square Feet
- Dimensions: 9x10
Living room
- Features: Ceiling Fan(s)
- Level: First
- Area: 323 Square Feet
- Dimensions: 19x17
Heating
- Central, Electric
Cooling
- Central Air
Appliances
- Included: Dishwasher, Disposal, Dryer, Range, Refrigerator, Washer
- Laundry: In Garage
Features
- Built-in Features, Ceiling Fan(s), High Ceilings, Kitchen/Family Room Combo, Open Floorplan, Solid Wood Cabinets, Split Bedroom, Stone Counters, Vaulted Ceiling(s)
- Flooring: Ceramic Tile, Laminate, Travertine
- Doors: French Doors, Outdoor Shower, Sliding Doors
- Windows: Blinds, Skylight(s)
- Has fireplace: Yes
- Fireplace features: Living Room
Interior area
- Total structure area: 2,343
- Total interior livable area: 1,582 sqft
Property
Parking
- Total spaces: 2
- Parking features: Garage - Attached
- Attached garage spaces: 2
Features
- Levels: One
- Stories: 1
- Patio & porch: Covered, Enclosed, Front Porch, Screened
- Exterior features: Garden, Lighting, Outdoor Shower
- Has private pool: Yes
- Pool features: Salt Water, Screen Enclosure
- Fencing: Wood
- Has view: Yes
- View description: Garden, Trees/Woods
Lot
- Size: 10,800 sqft
- Features: In County
- Residential vegetation: Bamboo, Mature Landscaping, Trees/Landscaped
Details
- Additional structures: Shed(s)
- Parcel number: 0040150009
- Zoning: RSF2
- Special conditions: None
Construction
Type & style
- Home type: SingleFamily
- Property subtype: Single Family Residence
Materials
- Block
- Foundation: Slab
- Roof: Metal
Condition
- New construction: No
- Year built: 1987
Utilities & green energy
- Sewer: Septic Tank
- Water: Public
- Utilities for property: BB/HS Internet Available, Electricity Connected, Public, Sewer Connected, Street Lights, Water Connected
Community & neighborhood
Security
- Security features: Smoke Detector(s)
Community
- Community features: None
Location
- Region: Sarasota
- Subdivision: HELFRICK & SLAUBAUGH
HOA & financial
HOA
- Has HOA: No
Other fees
- Pet fee: $0 monthly
Other financial information
- Total actual rent: 0
Other
Other facts
- Listing terms: Cash,Conventional,FHA,VA Loan
- Ownership: Fee Simple
- Road surface type: Paved, Asphalt
Price history
| Date | Event | Price |
|---|---|---|
| 6/23/2025 | Sold | $460,000+2.2%$291/sqft |
Source: | ||
| 5/18/2025 | Pending sale | $449,900$284/sqft |
Source: | ||
| 5/15/2025 | Price change | $449,900-5.7%$284/sqft |
Source: | ||
| 4/20/2025 | Listed for sale | $477,000-7.4%$302/sqft |
Source: | ||
| 1/3/2025 | Listing removed | $515,000$326/sqft |
Source: | ||
Public tax history
| Year | Property taxes | Tax assessment |
|---|---|---|
| 2025 | -- | $104,672 +2.9% |
| 2024 | $1,390 +7.6% | $101,722 +3% |
| 2023 | $1,292 +3% | $98,759 +3% |
Find assessor info on the county website
Neighborhood: Fruitville
Nearby schools
GreatSchools rating
- 2/10Gocio Elementary SchoolGrades: PK-5Distance: 2 mi
- 5/10Booker Middle SchoolGrades: 6-8Distance: 3.6 mi
- 3/10Booker High SchoolGrades: 9-12Distance: 4.4 mi
Get a cash offer in 3 minutes
Find out how much your home could sell for in as little as 3 minutes with a no-obligation cash offer.
Estimated market value
$437,900
