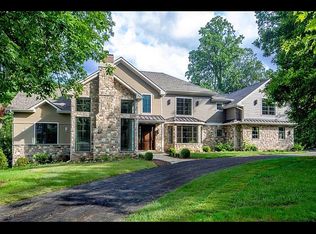Are you tired of overstuffed, overfilled rooms with no closet or storage space cluttering your mind? Are you longing for a light filled home with form and functionality? Do you desire scenic views from every window inviting the outside in? The living is easy in this 5,220 square foot Mahoney Built Mid-Century Modern Four Level Split that the current owner has expanded & renovated. This home with circular & extended drive is perfectly placed on an acre lot is characterized by simplicity with minimal ornamentation and flexibility to use the open concept as best suits the new owner. The floor plan encompasses four spacious bedrooms and four full baths. The master suite is in a category all its own with a vaulted ceiling, a huge walk-in closet, a gas fireplace, a sumptuous master bathroom and a private sitting area just outside the bedroom currently used as a home office but could easily serve as your private get away place. Also located steps from the owner’s bedroom is a cedar closet, double door linen closet and attic entrance for tons of off-season storage. The three auxiliary bedrooms, one with en-suite bath, each have a double door closet providing more usable storage space. A hall full bath with tub shower & the laundry are on third level. On that level is found a linen closet providing more convenient storage! The main living space with beautiful hard wood floors is a sea of light with large picture windows in the living room and dining room. The living room has a wood burning fireplace for cozying up on a cold winter night as you watch the snow fall from inside your toasty home. The renovated hard wood floored kitchen with stainless appliances and granite counter tops opens to a breakfast room that could alternatively serve as a play area. Topping off the main level is a tranquil four-season vaulted ceiling sunroom with French Doors and a wall of windows. As if that is not enough, there is more on the lowest level, all above grade, large raucous room with a built-in bar, a fireplace and full bath with shower. This is the perfect place to host birthday, large holiday, and Super Bowl Parties. There is plenty of space for a home gym. French doors open to patios and a large heated inground pool on one of the most beautiful lots, extending way beyond the pool fence, in Lower Merion. Transportation, private and public schools, and five-star dining are close by. Highly rated Lower Merion public schools offer a tremendous educational experience. Do not miss the chance to call 1010 Great Springs your home. Move-in ready so just unpack your bags and start living large. Matterport website https://www.distinctivehomesmainline.com/main-line-3d-tour/1010-great-springs-rd-bryn-mawr-pa-19010/skinned/
This property is off market, which means it's not currently listed for sale or rent on Zillow. This may be different from what's available on other websites or public sources.
