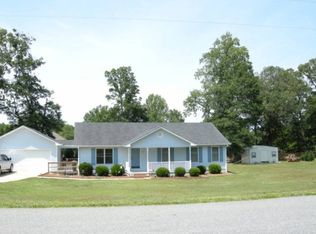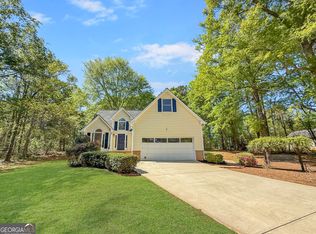Convenient Oconee County home minutes to Athens and downtown Watkinsville! This low maintenance home offers four bedrooms and a bonus room! The owner's suite is on the main level along with a warm and inviting kitchen and breakfast room, formal dining room and great room with fireplace. Upstairs there are three bedrooms and the bonus room. Enjoy the screened porch and deck overlooking the large fenced rear yard!
This property is off market, which means it's not currently listed for sale or rent on Zillow. This may be different from what's available on other websites or public sources.

