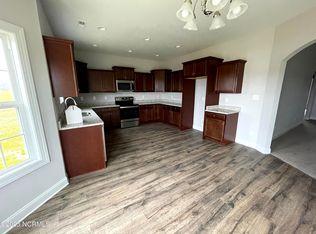Sold for $308,000 on 07/03/24
$308,000
1010 Flounder Run, New Bern, NC 28562
3beds
1,831sqft
Single Family Residence
Built in 2020
9,583.2 Square Feet Lot
$313,700 Zestimate®
$168/sqft
$2,122 Estimated rent
Home value
$313,700
$279,000 - $351,000
$2,122/mo
Zestimate® history
Loading...
Owner options
Explore your selling options
What's special
Welcome to 1010 Flounder Run, a beautifully maintained home that's ready for its new owners. This property boasts an ideal blend of comfort, style, and functionality, making it a perfect fit for a wide range of lifestyles. Seller is offering a $3,000 credit to the buyer for assistance with closing costs!
Step inside to discover a spacious layout that features an open floor plan designed for modern living. The kitchen comes complete with granite countertops that offer both durability and elegance. You will also find a pantry for storage. The kitchen/dining room opens seamlessly into the living area, where a cozy fireplace creates the perfect ambiance for relaxing evenings or entertaining guests.
Natural light floods the space, highlighting the fresh paint and adding a welcoming glow throughout the home. The master bedroom is a true retreat, featuring tray ceilings that add an element of sophistication, while vaulted ceilings throughout the house create a sense of openness and space. You won't miss storage here as this homes offer plenty of closet space, linen closets, and a large garage.
Outdoor living is just as impressive here, with a large rear patio providing ample room for entertaining, enjoying morning coffee, or simply soaking up the sun.
With three bedrooms and two bathrooms, this home comfortably accommodates both individuals and families alike. Whether you're hosting guests or enjoying quiet time at home, 1010 Flounder Run is designed to meet your needs.
This property is more than just a house; it's a place to call home. Don't miss out on the opportunity to make it yours.
Zillow last checked: 8 hours ago
Listing updated: July 05, 2024 at 05:57am
Listed by:
Andrea Grundy 252-288-1314,
Coastal Charm Real Estate LLC
Bought with:
STEPHEN MULLER, 302716
Keller Williams Realty
Source: Hive MLS,MLS#: 100426095 Originating MLS: Neuse River Region Association of Realtors
Originating MLS: Neuse River Region Association of Realtors
Facts & features
Interior
Bedrooms & bathrooms
- Bedrooms: 3
- Bathrooms: 2
- Full bathrooms: 2
Primary bedroom
- Level: First
- Dimensions: 17.1 x 12.2
Bedroom 2
- Level: First
- Dimensions: 13.8 x 11.5
Bedroom 3
- Level: First
- Dimensions: 12.3 x 12.1
Bathroom 1
- Level: First
- Dimensions: 10.3 x 8.11
Bathroom 2
- Level: First
- Dimensions: 8.1 x 5
Dining room
- Level: First
- Dimensions: 12.2 x 12.5
Kitchen
- Level: First
- Dimensions: 12.1 x 12.1
Living room
- Level: First
- Dimensions: 22.7 x 19.1
Other
- Description: Master Walk In Closet
- Level: First
- Dimensions: 13.5 x 8.11
Other
- Description: Foyer
- Level: First
- Dimensions: 9.2 x 7.3
Utility room
- Level: First
- Dimensions: 5.1 x 8.2
Heating
- Fireplace(s), Heat Pump, Electric
Cooling
- Central Air
Appliances
- Laundry: Laundry Room
Features
- Master Downstairs, Walk-in Closet(s), Vaulted Ceiling(s), Tray Ceiling(s), Entrance Foyer, Ceiling Fan(s), Pantry, Walk-in Shower, Blinds/Shades, Walk-In Closet(s)
- Flooring: Carpet, Vinyl, Wood
Interior area
- Total structure area: 1,831
- Total interior livable area: 1,831 sqft
Property
Parking
- Total spaces: 2
- Parking features: Garage Door Opener, On Site
- Uncovered spaces: 2
Features
- Levels: One
- Stories: 1
- Patio & porch: Patio
- Pool features: None
- Fencing: None
- Waterfront features: None
Lot
- Size: 9,583 sqft
Details
- Parcel number: 71062 201
- Zoning: Res
- Special conditions: Standard
Construction
Type & style
- Home type: SingleFamily
- Property subtype: Single Family Residence
Materials
- Vinyl Siding
- Foundation: Slab
- Roof: Architectural Shingle
Condition
- New construction: No
- Year built: 2020
Utilities & green energy
- Sewer: Public Sewer
- Water: Public
- Utilities for property: Sewer Available, Water Available
Community & neighborhood
Security
- Security features: Smoke Detector(s)
Location
- Region: New Bern
- Subdivision: Bluewater Rise
HOA & financial
HOA
- Has HOA: Yes
- HOA fee: $236 monthly
- Amenities included: None
- Association name: Bluewater Rise
- Association phone: 910-679-3012
Other
Other facts
- Listing agreement: Exclusive Right To Sell
- Listing terms: Cash,Conventional,FHA,VA Loan
Price history
| Date | Event | Price |
|---|---|---|
| 7/3/2024 | Sold | $308,000-2.2%$168/sqft |
Source: | ||
| 6/9/2024 | Contingent | $315,000$172/sqft |
Source: | ||
| 2/18/2024 | Listed for sale | $315,000+12.5%$172/sqft |
Source: | ||
| 11/1/2022 | Sold | $280,000$153/sqft |
Source: | ||
| 9/26/2022 | Pending sale | $280,000$153/sqft |
Source: | ||
Public tax history
| Year | Property taxes | Tax assessment |
|---|---|---|
| 2024 | $2,469 +1.7% | $287,100 |
| 2023 | $2,428 | $287,100 +51.4% |
| 2022 | -- | $189,570 |
Find assessor info on the county website
Neighborhood: 28562
Nearby schools
GreatSchools rating
- 6/10Creekside ElementaryGrades: K-5Distance: 1.8 mi
- 9/10Grover C Fields MiddleGrades: 6-8Distance: 7.5 mi
- 3/10New Bern HighGrades: 9-12Distance: 8 mi
Schools provided by the listing agent
- Elementary: Creekside Elementary School
- Middle: Grover C.Fields
- High: New Bern
Source: Hive MLS. This data may not be complete. We recommend contacting the local school district to confirm school assignments for this home.

Get pre-qualified for a loan
At Zillow Home Loans, we can pre-qualify you in as little as 5 minutes with no impact to your credit score.An equal housing lender. NMLS #10287.
Sell for more on Zillow
Get a free Zillow Showcase℠ listing and you could sell for .
$313,700
2% more+ $6,274
With Zillow Showcase(estimated)
$319,974