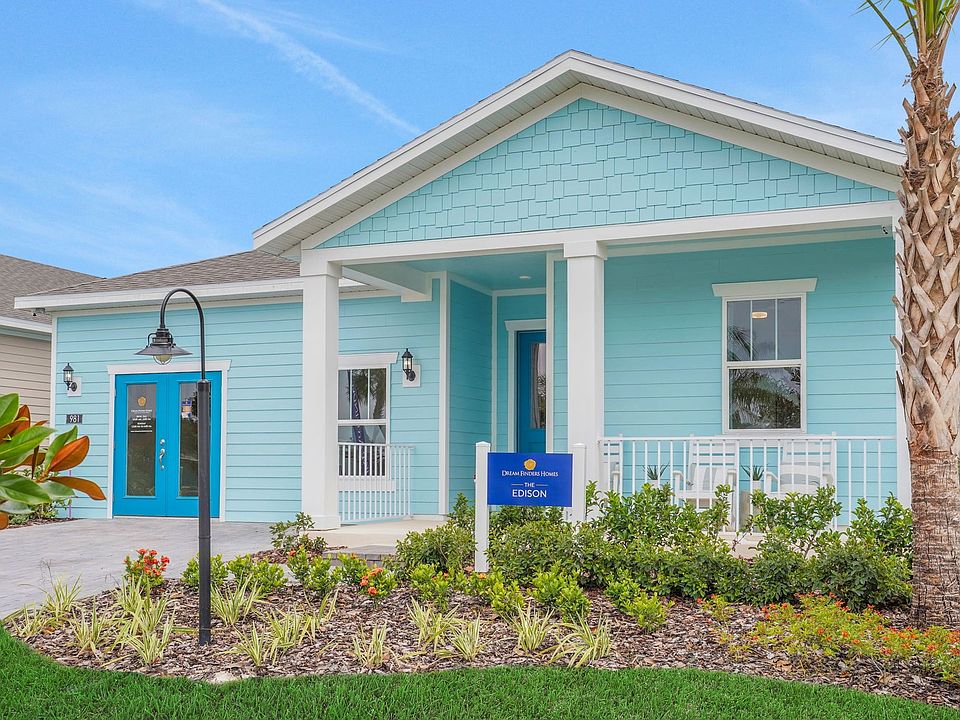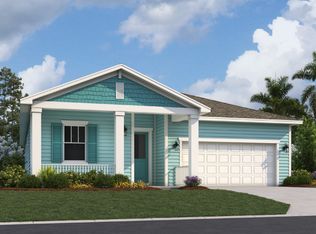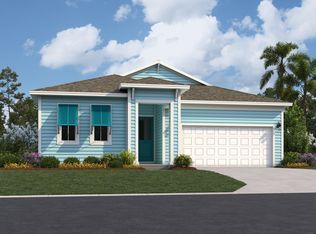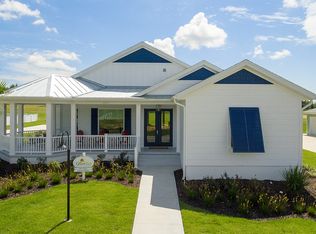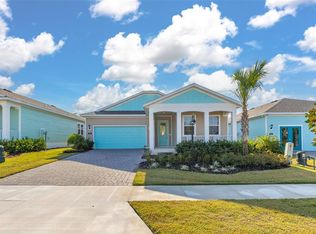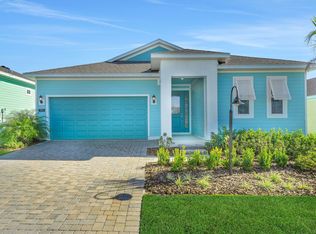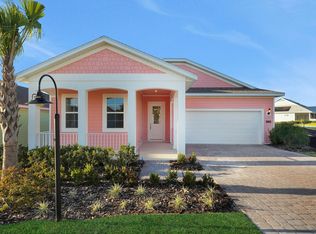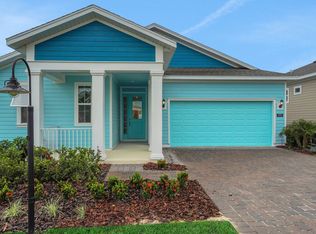1010 Fiesta Key Cir, Lady Lake, FL 32159
What's special
- 243 days |
- 81 |
- 2 |
Likely to sell faster than
Zillow last checked: December 11, 2025 at 09:46pm
Listing updated: December 11, 2025 at 09:46pm
Dream Finders Homes
Travel times
Schedule tour
Select your preferred tour type — either in-person or real-time video tour — then discuss available options with the builder representative you're connected with.
Facts & features
Interior
Bedrooms & bathrooms
- Bedrooms: 3
- Bathrooms: 3
- Full bathrooms: 3
Interior area
- Total interior livable area: 2,035 sqft
Video & virtual tour
Property
Parking
- Total spaces: 2
- Parking features: Garage
- Garage spaces: 2
Details
- Parcel number: 291824030400001180
Construction
Type & style
- Home type: SingleFamily
- Property subtype: Single Family Residence
Condition
- New Construction
- New construction: Yes
- Year built: 2025
Details
- Builder name: Dream Finders Homes
Community & HOA
Community
- Subdivision: Green Key Village
Location
- Region: Lady Lake
Financial & listing details
- Price per square foot: $167/sqft
- Date on market: 4/15/2025
About the community
Source: Dream Finders Homes
13 homes in this community
Available homes
| Listing | Price | Bed / bath | Status |
|---|---|---|---|
Current home: 1010 Fiesta Key Cir | $339,989 | 3 bed / 3 bath | Available |
| 1005 Fiesta Key Cir | $329,990 | 2 bed / 2 bath | Available |
| 983 Fiesta Key Cir | $329,990 | 3 bed / 2 bath | Available |
| 987 Fiesta Key Cir | $329,990 | 2 bed / 2 bath | Available |
| 1018 Fiesta Key Cir | $334,989 | 3 bed / 2 bath | Available |
| 990 Fiesta Key Cir | $334,989 | 3 bed / 2 bath | Available |
| 985 Fiesta Key Cir | $334,990 | 3 bed / 3 bath | Available |
| 995 Fiesta Key Cir | $339,989 | 3 bed / 2 bath | Available |
| 999 Fiesta Key Cir | $339,989 | 2 bed / 2 bath | Available |
| 991 Fiesta Key Cir | $339,990 | 3 bed / 2 bath | Available |
| 981 Fiesta Key Cir | $389,990 | 2 bed / 2 bath | Available |
| 994 Fiesta Key Cir | $334,990 | 2 bed / 2 bath | Available January 2026 |
| 1006 Fiesta Key Cir | $339,990 | 2 bed / 2 bath | Available January 2026 |
Source: Dream Finders Homes
Contact builder

By pressing Contact builder, you agree that Zillow Group and other real estate professionals may call/text you about your inquiry, which may involve use of automated means and prerecorded/artificial voices and applies even if you are registered on a national or state Do Not Call list. You don't need to consent as a condition of buying any property, goods, or services. Message/data rates may apply. You also agree to our Terms of Use.
Learn how to advertise your homesEstimated market value
$338,600
$322,000 - $356,000
Not available
Price history
| Date | Event | Price |
|---|---|---|
| 11/22/2025 | Price change | $339,989-2.9%$167/sqft |
Source: | ||
| 11/12/2025 | Price change | $349,989-7.8%$172/sqft |
Source: | ||
| 10/22/2025 | Price change | $379,5590%$187/sqft |
Source: | ||
| 10/20/2025 | Price change | $379,560-5%$187/sqft |
Source: | ||
| 9/4/2025 | Price change | $399,559-1.2%$196/sqft |
Source: | ||
Public tax history
Monthly payment
Neighborhood: 32159
Nearby schools
GreatSchools rating
- 7/10The Villages Elementary Of Lady Lake SchoolGrades: PK-5Distance: 2.6 mi
- 3/10Carver Middle SchoolGrades: 6-8Distance: 4.9 mi
- 2/10Leesburg High SchoolGrades: 9-12Distance: 6.3 mi
Schools provided by the builder
- Elementary: The Villages Elementary School
- Middle: Carver Middle School
- High: Leesburg High School
Source: Dream Finders Homes. This data may not be complete. We recommend contacting the local school district to confirm school assignments for this home.
