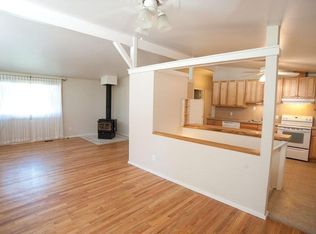Spring Semester Housing on The Hill!
This 3BR home is available Jan 1 July 31, 2026 and is the perfect setup for students looking for close-to-campus living in a great neighborhood.
The house features a spacious living room, full kitchen, and three private bedrooms ideal for roommates. Situated right on The Hill, you'll be steps from campus, restaurants, coffee shops, and everything Boulder has to offer.
3 Bedrooms
$4,000/month
Jan July lease
Prime student location
Great layout for roommates
House for rent
Accepts Zillow applications
$4,000/mo
1010 Euclid Ave, Boulder, CO 80302
3beds
1,725sqft
Price may not include required fees and charges.
Single family residence
Available Thu Jan 1 2026
No pets
In unit laundry
Forced air
What's special
Three private bedroomsFull kitchen
- 3 days |
- -- |
- -- |
Zillow last checked: 8 hours ago
Listing updated: December 02, 2025 at 06:23pm
Travel times
Facts & features
Interior
Bedrooms & bathrooms
- Bedrooms: 3
- Bathrooms: 2
- Full bathrooms: 2
Heating
- Forced Air
Appliances
- Included: Dishwasher, Dryer, Freezer, Oven, Refrigerator, Washer
- Laundry: In Unit
Interior area
- Total interior livable area: 1,725 sqft
Property
Parking
- Details: Contact manager
Features
- Exterior features: Heating system: Forced Air
Details
- Parcel number: 146331313002
Construction
Type & style
- Home type: SingleFamily
- Property subtype: Single Family Residence
Community & HOA
Location
- Region: Boulder
Financial & listing details
- Lease term: 6 Month
Price history
| Date | Event | Price |
|---|---|---|
| 12/3/2025 | Listed for rent | $4,000-25.9%$2/sqft |
Source: Zillow Rentals | ||
| 9/25/2025 | Sold | $1,237,500-4.4%$717/sqft |
Source: | ||
| 8/15/2025 | Pending sale | $1,295,000$751/sqft |
Source: | ||
| 8/15/2025 | Listing removed | $5,400$3/sqft |
Source: Zillow Rentals | ||
| 7/1/2025 | Listed for rent | $5,400+3.8%$3/sqft |
Source: Zillow Rentals | ||

