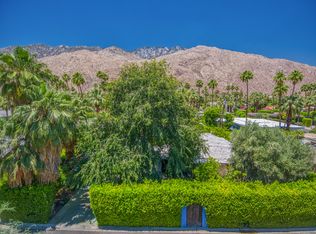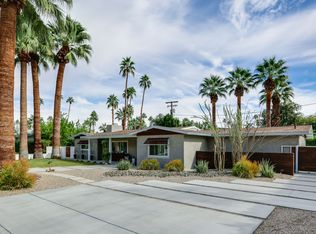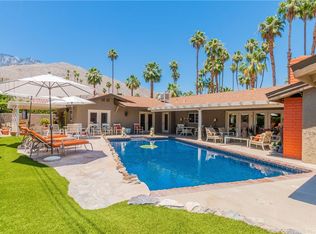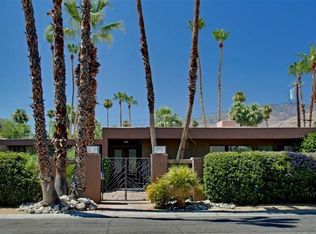The RIGHT home, the RIGHT neighborhood. Beloved DEEPWELL ESTATES in South Palm Springs calling! A marriage of MOUNTAIN VIEWS + GREAT DESIGN. Built in 1955 and thoughtfully renovated in 2015. Its spirited MODERNIST roots are alive and well. Glass sliders open on opposite ends of the living room creating an indoor-outdoor experience. The eye will be drawn to a magnificent, elevated hearth running from the fireplace, so artful and imaginative! Take note of a series of porthole light fixtures originally positioned in the ceiling and remain part of the allure at 1010 Deepwell. Spending time in this chef's kitchen creates its own kind of MAGIC. Oversized island is topped with natural soapstone. En suite master bedrooms are positioned on opposite ends of the home. All 3 bedrooms open to patios. Bathroom finishes are modern + FLAWLESS. Heading outside, take in the day on the covered L-shaped patio. A slate terrace, classic pool, and original iron torches of Polynesian design speak to MCM roots. Take a moment to enjoy the front garden's views from the patio or seating area. Citrus trees galore. Grapefruit juice is a tradition. In terms of walkable neighborhoods, Deepwell earns 5 STARS for its palm-lined streets, San Jacinto views, and whirling hummingbirds. Enjoy it all. Showings begin Thursday 2/17
This property is off market, which means it's not currently listed for sale or rent on Zillow. This may be different from what's available on other websites or public sources.




