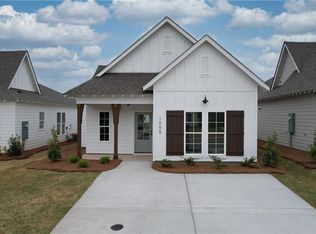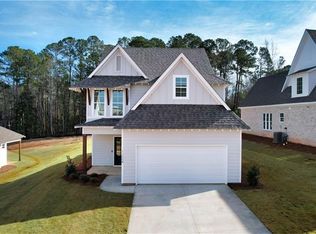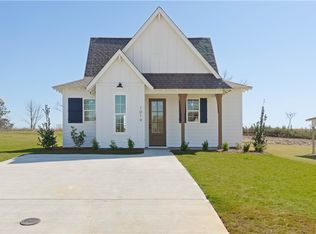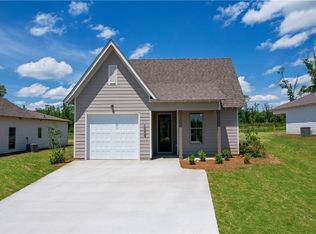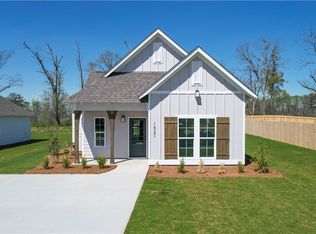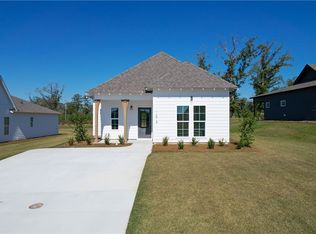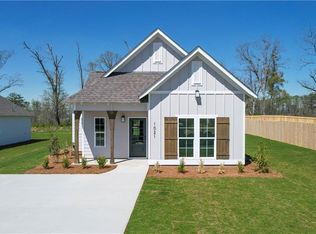Designer Home in Valley, AL by Holland Homes LLC! Can close in December ~ The Tate is a three-bedroom, two-bathroom home at 1,448 square feet. As you enter into the home, you make your way into the open concept kitchen and dining area. The kitchen features a large center island, perfect for entertaining. Tucked behind the kitchen is the pantry and laundry room. The dining room flows into the living area that features floor to ceiling windows, a vaulted ceiling & access to the covered back porch. Off the back of the living room rests the primary suite, featuring a spacious bedroom, en-suite bathroom with double vanity sinks & a walk-in closet. The second and third bedrooms are tucked off the kitchen and share a full hallway bathroom. The home is completed with 6" base molding throughout & 4" trim around all doors & windows. Architectural design allows for efficiency of space throughout the home. Ask about our Incentives Today!
Pending
$264,054
1010 Crossing Ct E, Valley, AL 36854
2beds
1,448sqft
Est.:
Farm, Single Family Residence
Built in 2024
8,712 Square Feet Lot
$-- Zestimate®
$182/sqft
$30/mo HOA
What's special
Pantry and laundry roomPrimary suiteWalk-in closetDouble vanity sinksEn-suite bathroomFloor to ceiling windowsLarge center island
- 471 days |
- 3 |
- 0 |
Zillow last checked: 8 hours ago
Listing updated: July 24, 2025 at 04:00am
Listed by:
Bradley Robertson 334-321-8686,
Holland Home Sales,
Kristina Clary 334-412-6531,
Holland Home Sales
Source: East Alabama BOR,MLS#: E99061
Facts & features
Interior
Bedrooms & bathrooms
- Bedrooms: 2
- Bathrooms: 2
- Full bathrooms: 2
- Main level bathrooms: 2
- Main level bedrooms: 2
Primary bedroom
- Description: En-suite bath, walk-in closet
- Level: Main
Bedroom
- Level: Main
Bedroom
- Level: Main
Primary bathroom
- Description: Double vanity sink
- Level: Main
Dining room
- Description: Open to kitchen & living area
- Level: Main
Kitchen
- Description: Island, open to dining & living area
- Level: Main
Laundry
- Description: adjoins kitchen, side-by-side W/D
Living room
- Description: Open to kitchen & dining area
- Level: Main
Heating
- Electric, Heat Pump
Cooling
- Central Air, Electric, ENERGY STAR Qualified Equipment
Appliances
- Included: Dishwasher, Electric Oven, Electric Water Heater, Microwave
- Laundry: Electric Dryer Hookup, In Hall, Main Level, Laundry Room
Features
- Double Vanity, High Ceilings, Recessed Lighting, Vaulted Ceiling(s), Walk-In Closet(s), Attic
- Flooring: Carpet, Luxury Vinyl
- Windows: Double Pane Windows, ENERGY STAR Qualified Windows
- Basement: None
- Has fireplace: No
- Fireplace features: None
- Common walls with other units/homes: No Common Walls
Interior area
- Total structure area: 1,448
- Total interior livable area: 1,448 sqft
Video & virtual tour
Property
Parking
- Parking features: Driveway
Accessibility
- Accessibility features: None
Features
- Levels: One
- Stories: 1
- Patio & porch: Rear Porch, Covered, Front Porch
- Exterior features: Lighting
- Pool features: None
- Spa features: None
- Fencing: None
- Has view: Yes
- View description: Trees/Woods
- Waterfront features: None
- Body of water: None
Lot
- Size: 8,712 Square Feet
- Features: Back Yard, Cleared, Landscaped, Level
Details
- Additional structures: None
- Special conditions: Standard,None
- Other equipment: None
- Horse amenities: None
Construction
Type & style
- Home type: SingleFamily
- Architectural style: Cottage,Farmhouse
- Property subtype: Farm, Single Family Residence
Materials
- Cement Siding
- Roof: Shingle
Condition
- Under Construction
- Year built: 2024
Details
- Builder name: Holland Homes Llc
- Warranty included: Yes
Utilities & green energy
- Electric: 110 Volts, Other, 220 Volts
- Sewer: Public Sewer
- Water: Public
- Utilities for property: Cable Available, Electricity Available, Sewer Available, Water Available
Green energy
- Energy efficient items: Construction, Insulation
- Energy generation: None
Community & HOA
Community
- Features: Home Owners Association, Near Schools, Street Lights, Sidewalks
- Security: Carbon Monoxide Detector(s), Smoke Detector(s)
- Subdivision: Camellia Crossing
HOA
- Has HOA: Yes
- HOA fee: $365 annually
- HOA name: Steward Properties
Location
- Region: Valley
Financial & listing details
- Price per square foot: $182/sqft
- Annual tax amount: $1,020
- Date on market: 8/26/2024
- Cumulative days on market: 203 days
- Road surface type: Asphalt
Estimated market value
Not available
Estimated sales range
Not available
Not available
Price history
Price history
| Date | Event | Price |
|---|---|---|
| 12/23/2024 | Pending sale | $265,579$183/sqft |
Source: LCMLS #171236 Report a problem | ||
| 11/25/2024 | Price change | $265,5790%$183/sqft |
Source: LCMLS #171236 Report a problem | ||
| 11/20/2024 | Price change | $265,584+0.6%$183/sqft |
Source: LCMLS #171236 Report a problem | ||
| 10/28/2024 | Pending sale | $264,054$182/sqft |
Source: LCMLS #171236 Report a problem | ||
| 10/22/2024 | Price change | $264,054+1%$182/sqft |
Source: LCMLS #171236 Report a problem | ||
Public tax history
Public tax history
Tax history is unavailable.BuyAbility℠ payment
Est. payment
$1,502/mo
Principal & interest
$1296
Home insurance
$92
Other costs
$114
Climate risks
Neighborhood: 36854
Nearby schools
GreatSchools rating
- 3/10Fairfax Elementary SchoolGrades: PK-5Distance: 1.1 mi
- 4/10W F Burns Middle SchoolGrades: 6-8Distance: 0.5 mi
- 2/10Valley High SchoolGrades: 9-12Distance: 1.2 mi
Schools provided by the listing agent
- Elementary: Fairfax
- Middle: W F Burns
- High: Valley
Source: East Alabama BOR. This data may not be complete. We recommend contacting the local school district to confirm school assignments for this home.
- Loading
