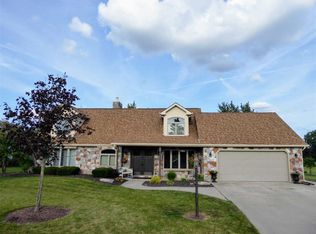Closed
$335,000
1010 Cross Pointe Dr, Decatur, IN 46733
3beds
2,812sqft
Single Family Residence
Built in 1988
130.68 Square Feet Lot
$344,300 Zestimate®
$--/sqft
$2,074 Estimated rent
Home value
$344,300
Estimated sales range
Not available
$2,074/mo
Zestimate® history
Loading...
Owner options
Explore your selling options
What's special
This beautiful 3 bedroom home is Nestle in the quiet golfing community of the Cross Creek Golf Corse in Decatur Ind. This home includes 3 full baths. The main floor has been totally revamped giving it an open floor concept. the main floor also includes 3 Bedrooms the master suite which has access to the large back patio overlooking the Golf Corse. A Large Living Room, kitchen, Dining area and Formal Dining Room The fully finished basement has a custom wet bar, lots of storage including under the stairs. two extra rooms for an office and kids getaway room. This home provides beautiful Scenery, access to the Golf Corse, lots of room, tons of storage & a two car garage.
Zillow last checked: 8 hours ago
Listing updated: November 19, 2024 at 06:20am
Listed by:
Rhonda Patterson Cell:260-804-0331,
CENTURY 21 Bradley Realty, Inc
Bought with:
Melissa Kaehr, RB14047492
Harvey and Associates Realty LLC
Source: IRMLS,MLS#: 202437212
Facts & features
Interior
Bedrooms & bathrooms
- Bedrooms: 3
- Bathrooms: 3
- Full bathrooms: 3
- Main level bedrooms: 3
Bedroom 1
- Level: Main
Bedroom 2
- Level: Main
Dining room
- Level: Main
- Area: 140
- Dimensions: 14 x 10
Kitchen
- Level: Main
- Area: 80
- Dimensions: 10 x 8
Living room
- Level: Main
- Area: 252
- Dimensions: 18 x 14
Heating
- Forced Air
Cooling
- Central Air, Attic Fan, Ceiling Fan(s)
Appliances
- Included: Disposal, Dishwasher, Microwave, Refrigerator, Washer, Dryer-Electric, Ice Maker, Exhaust Fan, Washer/Dryer Stacked, Gas Oven, Gas Range, Electric Water Heater, Water Softener Owned
- Laundry: Electric Dryer Hookup, Gas Dryer Hookup, Main Level, Washer Hookup
Features
- Bar, Entrance Foyer, Guest Quarters, Open Floorplan, Wet Bar, Stand Up Shower, Main Level Bedroom Suite, Formal Dining Room, Custom Cabinetry
- Flooring: Hardwood, Carpet, Tile
- Doors: Storm Door(s)
- Windows: Storm Window(s), Window Treatments, Shutters
- Basement: Full,Finished,Concrete,Sump Pump
- Number of fireplaces: 1
- Fireplace features: Family Room
Interior area
- Total structure area: 3,004
- Total interior livable area: 2,812 sqft
- Finished area above ground: 1,502
- Finished area below ground: 1,310
Property
Parking
- Total spaces: 2
- Parking features: Attached, Garage Door Opener, Heated Garage, Asphalt
- Attached garage spaces: 2
- Has uncovered spaces: Yes
Features
- Levels: One
- Stories: 1
- Patio & porch: Deck, Porch
- Fencing: None
- Frontage type: Golf Course
Lot
- Size: 130.68 sqft
- Dimensions: 87X150
- Features: City/Town/Suburb, Landscaped
Details
- Additional parcels included: 02303000004150
- Parcel number: 010233200038.000014
- Other equipment: Sump Pump
Construction
Type & style
- Home type: SingleFamily
- Architectural style: Bungalow,Ranch
- Property subtype: Single Family Residence
Materials
- Shingle Siding, Stone, Wood Siding
- Roof: Shingle
Condition
- New construction: No
- Year built: 1988
Utilities & green energy
- Gas: NIPSCO
- Sewer: City
- Water: City
Community & neighborhood
Security
- Security features: Smoke Detector(s)
Community
- Community features: Golf
Location
- Region: Decatur
- Subdivision: Cross Creek
Other
Other facts
- Listing terms: Cash,Conventional,FHA,VA Loan
Price history
| Date | Event | Price |
|---|---|---|
| 11/19/2024 | Sold | $335,000-4.3% |
Source: | ||
| 10/7/2024 | Pending sale | $350,000 |
Source: | ||
| 9/26/2024 | Listed for sale | $350,000 |
Source: | ||
Public tax history
| Year | Property taxes | Tax assessment |
|---|---|---|
| 2024 | $2,268 -28.1% | $239,400 +5.6% |
| 2023 | $3,154 +61.5% | $226,800 +6.5% |
| 2022 | $1,953 +7% | $212,900 +9% |
Find assessor info on the county website
Neighborhood: 46733
Nearby schools
GreatSchools rating
- 8/10Bellmont Middle SchoolGrades: 6-8Distance: 1.9 mi
- 7/10Bellmont Senior High SchoolGrades: 9-12Distance: 1.7 mi
Schools provided by the listing agent
- Elementary: Northwest
- Middle: Bellmont
- High: Bellmont
- District: North Adams Community
Source: IRMLS. This data may not be complete. We recommend contacting the local school district to confirm school assignments for this home.
Get pre-qualified for a loan
At Zillow Home Loans, we can pre-qualify you in as little as 5 minutes with no impact to your credit score.An equal housing lender. NMLS #10287.
