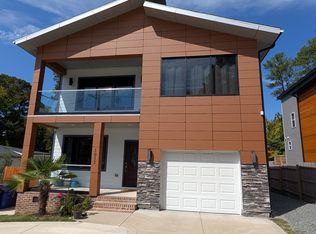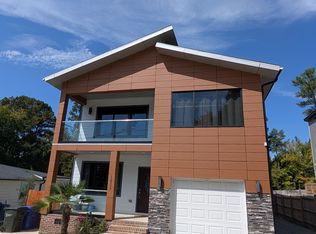Sold for $485,000
$485,000
1010 Cook Rd, Durham, NC 27713
4beds
2,099sqft
Single Family Residence, Residential
Built in 2024
10,018.8 Square Feet Lot
$467,100 Zestimate®
$231/sqft
$2,675 Estimated rent
Home value
$467,100
$434,000 - $504,000
$2,675/mo
Zestimate® history
Loading...
Owner options
Explore your selling options
What's special
Custom-designed, transitional new-build home. It has 4 Bedrooms, 3.5 Bathrooms. 2,099 sq ft & sits on .23 Acre. Unique roofline. Private Balcony above the home's front entrance. Sited on nearly 1/4 Acre with a private, flat, fenced backyard. Enter the first floor from the covered front porch, into the open and flowing living space: Living Room, Dining Room & Kitchen. 9' ceilings & great light. The Chef's Kitchen: has plenty of preparation, cooking & countertop space, including the 12' center island. Granite countertops., shaker cabinets, tile backsplash. & stainless steel appliances. At the rear right of the home is the guest 1/2 bathroom. To its left is the Downstairs Bedroom Suite, with private bathroom & walk-in closet. The room faces West and has lovely afternoon light. Access the Second Floor from the natural wood finish stairwell. Once upstairs, enter the 11' X 14' Loft, giving access to the 3 private bedrooms, shared bathroom & laundry room. The Master Enclave- at the front of the house- consists of the Primary Bedroom, Balcony, Bathroom & expansive walk-in closet. the private wood-clad Balcony faces the street. Parking for 3 cars in the private driveway; 1 in the attached garage & 2, side by side, on the parking pad to the right of the house. The home's squeaky-clean crawlspace has a vapor barrier and is well-insulated. To the Right of the home is a heavily wooded, natural buffer. To the Left is another wonderful home by the same builder as 1010 Cook Road. On file: construction drawings for a Duplex Accessory Dwelling Unit. (ADU) in the backyard. The property's fenced backyard backs up to a commercial hub featuring an array of services and food. Just down Cook Road is Martin Luther King, Jr. Blvd., giving fast, divided-highway access to South Square Mall & other SW Durham retail & services + Hwy 55 to the West, with easy access to Downtown Durham to the North and I-40- + another panoply of commercial services & food services- to the South. Need more recreational space? Cook Road Park is just to the East, with open fields & tennis courts. Be the first owner of this custom home on nearly a 1/4 of an Acre!
Zillow last checked: 8 hours ago
Listing updated: October 28, 2025 at 12:27am
Listed by:
Ian Kipp 919-229-3533,
Berkshire Hathaway HomeService
Bought with:
Wendy Tanson, 208494
Nest Realty of the Triangle
Source: Doorify MLS,MLS#: 10038297
Facts & features
Interior
Bedrooms & bathrooms
- Bedrooms: 4
- Bathrooms: 4
- Full bathrooms: 3
- 1/2 bathrooms: 1
Heating
- Central, Electric, Forced Air, Heat Pump, Zoned
Cooling
- Ceiling Fan(s), Central Air, Dual, Electric, Exhaust Fan, Heat Pump, Zoned
Appliances
- Included: Dishwasher, Dryer, Electric Range, Microwave, Range Hood, Refrigerator, Vented Exhaust Fan, Washer, Water Heater
- Laundry: Laundry Room, Sink, Upper Level
Features
- Bathtub/Shower Combination, Ceiling Fan(s), Double Vanity, Dressing Room, Dual Closets, Eat-in Kitchen, Granite Counters, In-Law Floorplan, Kitchen Island, Natural Woodwork, Open Floorplan, Pantry, Recessed Lighting, Second Primary Bedroom, Smart Thermostat, Smooth Ceilings, Track Lighting, Walk-In Closet(s), Whirlpool Tub, See Remarks
- Flooring: Combination
- Windows: Double Pane Windows, Insulated Windows
- Basement: Crawl Space, Exterior Entry
- Has fireplace: No
- Common walls with other units/homes: No Common Walls
Interior area
- Total structure area: 2,099
- Total interior livable area: 2,099 sqft
- Finished area above ground: 2,099
- Finished area below ground: 0
Property
Parking
- Total spaces: 3
- Parking features: Attached, Concrete, Driveway, Garage, Garage Door Opener, Garage Faces Front, Lighted, Off Street, Parking Pad, Paved, Private, Side By Side, See Remarks
- Attached garage spaces: 1
- Uncovered spaces: 2
Accessibility
- Accessibility features: Central Living Area, Common Area
Features
- Levels: Two
- Stories: 2
- Patio & porch: Covered, Front Porch
- Exterior features: Balcony, Fenced Yard, Garden, Lighting, Private Yard, Rain Gutters
- Pool features: None
- Has spa: Yes
- Spa features: Bath
- Fencing: Back Yard, Fenced, Masonry, Perimeter, Wood
- Has view: Yes
- View description: Garden, Neighborhood, Trees/Woods
Lot
- Size: 10,018 sqft
- Features: Back Yard, City Lot, Cleared, Level, Near Public Transit, Open Lot, Private, See Remarks
Details
- Additional structures: None, See Remarks
- Parcel number: 146404
- Special conditions: Standard
Construction
Type & style
- Home type: SingleFamily
- Architectural style: Contemporary, Transitional
- Property subtype: Single Family Residence, Residential
Materials
- HardiPlank Type, Vinyl Siding, Wood Siding
- Foundation: Brick/Mortar
- Roof: Shingle
Condition
- New construction: Yes
- Year built: 2024
- Major remodel year: 2024
Utilities & green energy
- Sewer: Public Sewer
- Water: Public
- Utilities for property: Cable Available, Electricity Connected, Phone Available, Sewer Connected, Water Connected, Underground Utilities
Green energy
- Energy efficient items: Appliances, Insulation, Thermostat, Windows
Community & neighborhood
Community
- Community features: Curbs, Park, Playground, Restaurant, Street Lights, Suburban
Location
- Region: Durham
- Subdivision: Not in a Subdivision
Other
Other facts
- Road surface type: Asphalt
Price history
| Date | Event | Price |
|---|---|---|
| 1/8/2025 | Sold | $485,000-4.9%$231/sqft |
Source: | ||
| 11/20/2024 | Pending sale | $510,000$243/sqft |
Source: | ||
| 10/14/2024 | Price change | $510,000-7.1%$243/sqft |
Source: | ||
| 9/24/2024 | Price change | $549,000-3.5%$262/sqft |
Source: | ||
| 9/18/2024 | Price change | $569,000-5.2%$271/sqft |
Source: | ||
Public tax history
| Year | Property taxes | Tax assessment |
|---|---|---|
| 2025 | $4,665 +1720% | $470,587 +2461% |
| 2024 | $256 +6.5% | $18,375 |
| 2023 | $241 +2.3% | $18,375 |
Find assessor info on the county website
Neighborhood: 27713
Nearby schools
GreatSchools rating
- 9/10Southwest ElementaryGrades: PK-5Distance: 1.3 mi
- 8/10Rogers-Herr MiddleGrades: 6-8Distance: 1.8 mi
- 2/10Hillside HighGrades: 9-12Distance: 1 mi
Schools provided by the listing agent
- Elementary: Durham - Southwest
- Middle: Durham - Lowes Grove
- High: Durham - Hillside
Source: Doorify MLS. This data may not be complete. We recommend contacting the local school district to confirm school assignments for this home.
Get a cash offer in 3 minutes
Find out how much your home could sell for in as little as 3 minutes with a no-obligation cash offer.
Estimated market value$467,100
Get a cash offer in 3 minutes
Find out how much your home could sell for in as little as 3 minutes with a no-obligation cash offer.
Estimated market value
$467,100

