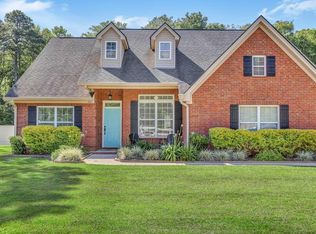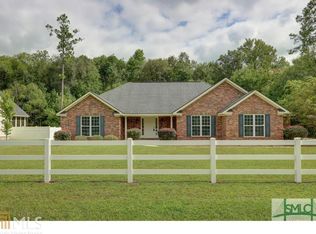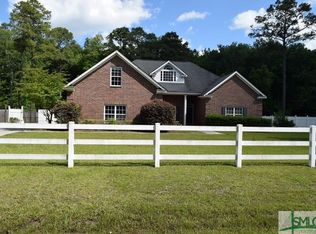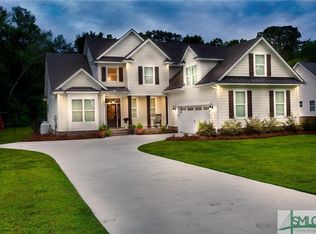NO HOA!! Amazing immaculate four bedroom brick home in Rincon. Home features all new beautiful kitchen cabinets, large breakfast bar, island, granite counter tops, stainless steel appliances. New luxury vinyl plank flooring, new paint. Master suite, boast a triple tray ceiling and ensuite bathroom complete with double vanities, garden tub and separate shower. Private vinyl fenced backyard with inviting patio, perfect for entertaining. Added plus, backyard has a RV concrete pad and hook-ups.
This property is off market, which means it's not currently listed for sale or rent on Zillow. This may be different from what's available on other websites or public sources.




