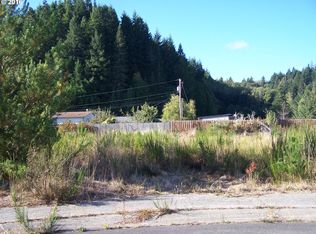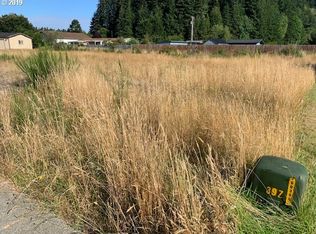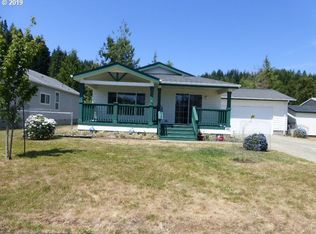Sold
$345,000
1010 Cedar Loop, Lakeside, OR 97449
3beds
1,764sqft
Residential, Manufactured Home
Built in 2007
0.25 Acres Lot
$366,800 Zestimate®
$196/sqft
$1,687 Estimated rent
Home value
$366,800
$337,000 - $392,000
$1,687/mo
Zestimate® history
Loading...
Owner options
Explore your selling options
What's special
Very nice neighborhood in newer subdivision in Lakeside. Spacious 3 bedroom, 2 bath, den/office, sunroom, electric fireplace in the living room. The floor plan is very nice. Fenced back yard and garden area. Large level lot with great sun exposure. Room for RV. Near the sand dunes, Tenmile Lake, fishing, boating, skiing. Vacant.
Zillow last checked: 8 hours ago
Listing updated: December 28, 2023 at 01:52am
Listed by:
Sheri Van Elsberg 541-297-2774,
All State Real Estate
Bought with:
Sheri Van Elsberg, 780204001
All State Real Estate
Source: RMLS (OR),MLS#: 23631463
Facts & features
Interior
Bedrooms & bathrooms
- Bedrooms: 3
- Bathrooms: 2
- Full bathrooms: 2
- Main level bathrooms: 2
Primary bedroom
- Features: Bathroom, High Ceilings, Walkin Closet, Wallto Wall Carpet
- Level: Main
Bedroom 2
- Features: High Ceilings, Vinyl Floor
- Level: Main
Bedroom 3
- Features: Updated Remodeled, High Ceilings, Wallto Wall Carpet
- Level: Main
Dining room
- Features: Formal, Wallto Wall Carpet
- Level: Main
Kitchen
- Features: Dishwasher, Disposal, Free Standing Range, Free Standing Refrigerator
- Level: Main
Living room
- Features: Sliding Doors, High Ceilings, Wallto Wall Carpet
- Level: Main
Heating
- Forced Air
Appliances
- Included: Dishwasher, Free-Standing Range, Range Hood, Disposal, Free-Standing Refrigerator, Electric Water Heater
- Laundry: Laundry Room
Features
- High Ceilings, Built-in Features, Updated Remodeled, Formal, Bathroom, Walk-In Closet(s)
- Flooring: Vinyl, Wall to Wall Carpet
- Doors: Sliding Doors
- Windows: Double Pane Windows, Vinyl Frames
- Basement: Crawl Space
Interior area
- Total structure area: 1,764
- Total interior livable area: 1,764 sqft
Property
Parking
- Total spaces: 2
- Parking features: Driveway, Garage Door Opener, Attached
- Attached garage spaces: 2
- Has uncovered spaces: Yes
Accessibility
- Accessibility features: One Level, Accessibility
Features
- Stories: 1
- Exterior features: Garden, Yard
- Fencing: Cross Fenced,Fenced
- Has view: Yes
- View description: Territorial
Lot
- Size: 0.25 Acres
- Dimensions: 80 x 132
- Features: Level, SqFt 10000 to 14999
Details
- Additional parcels included: 315963
- Parcel number: 7815400
- Zoning: GR
Construction
Type & style
- Home type: MobileManufactured
- Property subtype: Residential, Manufactured Home
Materials
- Cement Siding
- Foundation: Block
- Roof: Composition
Condition
- Resale,Updated/Remodeled
- New construction: No
- Year built: 2007
Utilities & green energy
- Sewer: Public Sewer
- Water: Public
Community & neighborhood
Senior living
- Senior community: Yes
Location
- Region: Lakeside
- Subdivision: N.8th, Raechel, Cedar
Other
Other facts
- Body type: Double Wide
- Listing terms: Cash,Conventional,FHA,VA Loan
- Road surface type: Paved
Price history
| Date | Event | Price |
|---|---|---|
| 12/28/2023 | Sold | $345,000-6.5%$196/sqft |
Source: | ||
| 12/15/2023 | Pending sale | $369,000$209/sqft |
Source: | ||
| 11/15/2023 | Listed for sale | $369,000+75.7%$209/sqft |
Source: | ||
| 12/18/2009 | Sold | $210,000$119/sqft |
Source: Public Record Report a problem | ||
Public tax history
| Year | Property taxes | Tax assessment |
|---|---|---|
| 2024 | $1,738 +3% | $438,200 -2.4% |
| 2023 | $1,687 +0.6% | $448,910 +10.6% |
| 2022 | $1,677 -5.7% | $405,960 +42.6% |
Find assessor info on the county website
Neighborhood: 97449
Nearby schools
GreatSchools rating
- 3/10North Bay Elementary SchoolGrades: K-5Distance: 5.8 mi
- 7/10North Bend Middle SchoolGrades: 6-8Distance: 13 mi
- 7/10North Bend Senior High SchoolGrades: 9-12Distance: 12.8 mi
Schools provided by the listing agent
- Elementary: North Bay
- Middle: North Bend
- High: North Bend
Source: RMLS (OR). This data may not be complete. We recommend contacting the local school district to confirm school assignments for this home.


